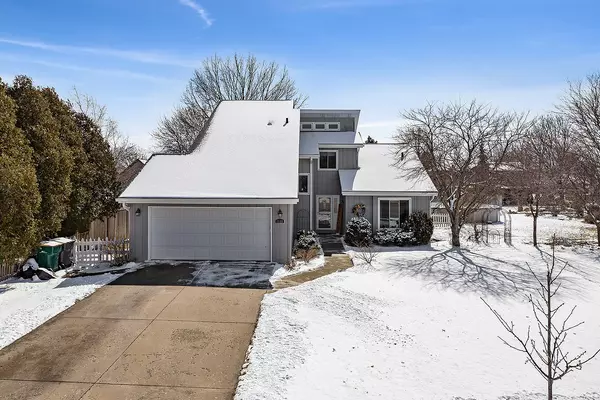For more information regarding the value of a property, please contact us for a free consultation.
1110 Collingwood Court Shorewood, IL 60404
Want to know what your home might be worth? Contact us for a FREE valuation!

Our team is ready to help you sell your home for the highest possible price ASAP
Key Details
Sold Price $355,000
Property Type Single Family Home
Sub Type Detached Single
Listing Status Sold
Purchase Type For Sale
Square Footage 2,007 sqft
Price per Sqft $176
Subdivision Westfield
MLS Listing ID 11348512
Sold Date 05/02/22
Style Contemporary
Bedrooms 3
Full Baths 2
Half Baths 1
Year Built 1986
Annual Tax Amount $6,703
Tax Year 2020
Lot Size 0.300 Acres
Lot Dimensions 60 X 159 X 156 X 170
Property Description
Set deep in a peaceful cul-de-sac, yet close to shopping & highways is this custom built 1-1/2 story offering 2000 square feet of well though out living space. A more versatile floor plan is hard to find with not only a 2nd story private bedroom suite, but a large main floor bedroom with adjacent full bath (ideal for related living or in-law suite)! A spacious & vaulted living room with fireplace is a real focal point of the home & offers a scenic view of the expansive back yard, along with the mature landscape, as it's back drop. The large eat-in kitchen is a real center of gravity here and streams natural light through stacked windows and provides access to a large deck through the sliding glass doors. Loads of closets and a 1/2 bath lead you from the heated garage to the kitchen area. A 3rd bedroom located on the main level completes the main floor layout. The switch back staircase will take you to the 2nd floor loft (perfect office/study space) and the primary bedroom, with sitting room area. Again-loads of closet space here, too, with a walk-in closet within the bath area, plus additional closet and walkable attic space. The full basement is partially finished, but still more storage, ample laundry room area and workshop space has not been forgotten. Listed for you-just in time for summer-the back yard holds a nice surprise for all who enter with a heated above ground swimming pool! A true oasis close to everything & located within the highly sought after Troy School System. What's new: Tear off roof in 2020 - Central Air in 2019 - Water Softener 2019 - All Windows new in 2016! Also included are built-in cook top, built-in oven and dishwasher. Meticulously maintained and clean home/property - HAVE A LOOK TODAY!!
Location
State IL
County Will
Community Curbs, Sidewalks, Street Lights, Street Paved
Rooms
Basement Full
Interior
Interior Features Vaulted/Cathedral Ceilings, Wood Laminate Floors
Heating Natural Gas, Forced Air
Cooling Central Air
Fireplaces Number 1
Fireplaces Type Gas Log, Gas Starter
Fireplace Y
Appliance Range, Dishwasher, Disposal
Laundry Gas Dryer Hookup, In Unit, Sink
Exterior
Exterior Feature Deck, Above Ground Pool
Garage Attached
Garage Spaces 2.0
Pool above ground pool
Waterfront false
View Y/N true
Roof Type Asphalt
Building
Lot Description Cul-De-Sac, Irregular Lot, Mature Trees
Story 1.5 Story
Foundation Concrete Perimeter
Sewer Public Sewer
Water Public
New Construction false
Schools
School District 30C, 30C, 204
Others
HOA Fee Include None
Ownership Fee Simple
Special Listing Condition None
Read Less
© 2024 Listings courtesy of MRED as distributed by MLS GRID. All Rights Reserved.
Bought with Teddy Dow • Coldwell Banker Real Estate Group
GET MORE INFORMATION




