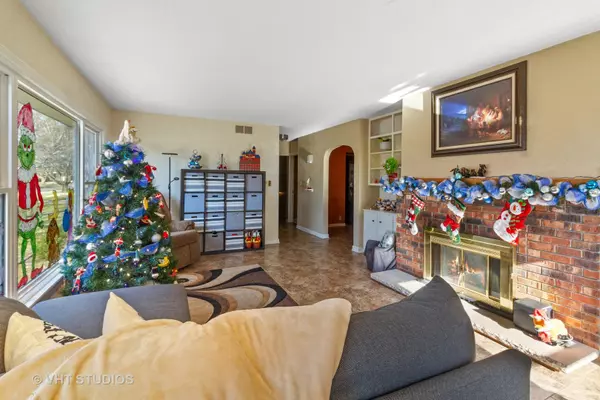For more information regarding the value of a property, please contact us for a free consultation.
1240 Tilton Park Drive Rochelle, IL 61068
Want to know what your home might be worth? Contact us for a FREE valuation!

Our team is ready to help you sell your home for the highest possible price ASAP
Key Details
Sold Price $230,000
Property Type Single Family Home
Sub Type Detached Single
Listing Status Sold
Purchase Type For Sale
Square Footage 2,062 sqft
Price per Sqft $111
MLS Listing ID 11281083
Sold Date 04/29/22
Style Ranch
Bedrooms 3
Full Baths 2
Year Built 1961
Annual Tax Amount $3,142
Tax Year 2020
Lot Size 0.318 Acres
Lot Dimensions 139.9 X 99.2 X 140 X 99.2
Property Description
WOW! From the moment you step inside this sprawling 3 bed 2 bath ranch you'll feel like you're at home! With over 2062 sq feet of above ground living space and a partially finished basement with tons of storage room you'll have plenty of space to make memories! In your fenced in back yard, you'll have a great pool and expansive deck and patio to enjoy in the summertime! You'll fall in love with cooking again in your roomy updated kitchen featuring ample counter space, beautiful walnut cabinetry and breakfast bar/ island. This home features a kitchen/bathroom remodel in 2015/2016 as well as in the last ten years a new roof (2014) oven (2015), microwave (2015) refrigerator (2105) HVAC (2015/2016), maintenance-free composite deck (2020) and all doors (2015) as well as a newer pool liner! Built for your preference, there is a 2 car detached garage with a lean to that has vehicle access for a possible 3rd car or for use as a storage shed. With this prime location you'll be walking distance to Helm's park, the elementary school and the newly built community center that features a gym, pool and tennis courts. You'll benefit from a small neighborhood feel but you'll be in town and only 5 minutes from I-39 and I-88! This is the one you've been waiting for! Welcome home!!
Location
State IL
County Ogle
Rooms
Basement Full
Interior
Interior Features First Floor Bedroom, First Floor Full Bath, Built-in Features, Bookcases
Heating Natural Gas, Baseboard
Cooling Central Air
Fireplaces Number 2
Fireplaces Type Wood Burning, Gas Log
Fireplace Y
Appliance Range, Microwave, Refrigerator, Disposal, Cooktop
Exterior
Exterior Feature Deck, Patio, Above Ground Pool, Storms/Screens
Garage Detached
Garage Spaces 2.0
Pool above ground pool
Waterfront false
View Y/N true
Building
Lot Description Fenced Yard, Rear of Lot
Story 1 Story
Sewer Public Sewer
Water Public
New Construction false
Schools
High Schools Rochelle Township High School
School District 231, 231, 212
Others
HOA Fee Include None
Ownership Fee Simple
Special Listing Condition None
Read Less
© 2024 Listings courtesy of MRED as distributed by MLS GRID. All Rights Reserved.
Bought with Trent Taylor • Kettley & Co. Inc. - Sugar Grove
GET MORE INFORMATION




