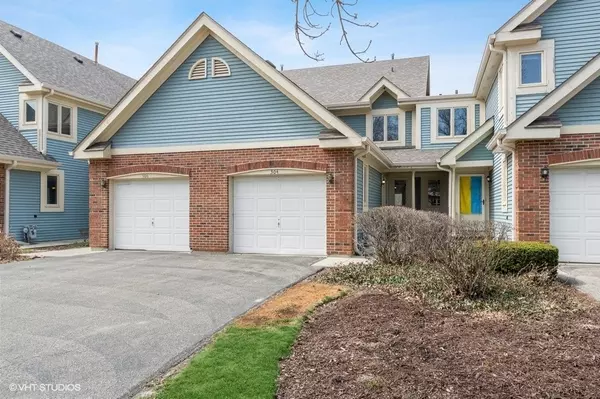For more information regarding the value of a property, please contact us for a free consultation.
304 Bristol Lane Fox River Grove, IL 60021
Want to know what your home might be worth? Contact us for a FREE valuation!

Our team is ready to help you sell your home for the highest possible price ASAP
Key Details
Sold Price $229,000
Property Type Townhouse
Sub Type Townhouse-2 Story
Listing Status Sold
Purchase Type For Sale
Square Footage 2,282 sqft
Price per Sqft $100
Subdivision Foxmoor
MLS Listing ID 11366207
Sold Date 05/03/22
Bedrooms 2
Full Baths 2
Half Baths 1
HOA Fees $269/mo
Year Built 1991
Annual Tax Amount $5,591
Tax Year 2020
Lot Dimensions COMMON
Property Description
AFFORDABLE (less than rent) TOWNHOME W/ PARTIAL FINISHED WALK-OUT BASEMENT OFFERS ADDITONAL SQ.FT. TO GROW INTO and BUILD SWEAT EQUITY!! Great Location backs to Foxmoor Lake ~ Enjoy watching the Migratory birds in Spring and Fall ~ Park includes a ball field & kid's play equipment and you are only .07 mile to the Metra Station! BEAUTIFUL, Bright Light Kitchen Features: Abundant White Cabinetry & Counters, Subway Tile, Newer SS Appliances, Breakfast room along with a Breakfast Bar seating 4 and includes Pennant Lighting ~ Open-Living Concept to Living Room offers a Bay window, sliding glass door to balcony, ceiling fan and a wet bar with shelving to display your barware. Freshly painted in today's Modern color palette, 6-Panel White Doors & Trim, Hard surface flooring on first & second floor. Updated Primary Ensuite Features: Stacking windows that stream in Natural light and offers a view of Foxmore Lake, Primary Bath includes a double bowl vanity and large walk-in closet. Walk-out Basement is partially finished, plumbed in for a future bath, includes a large laundry room with sink, and sliding glass doors lead to the NEW paver patio. Great starter Home offers Tons of Storage and is Move-in Ready! RENTALS are allowed and a Quick Close is Available. Watch the 3D Tour and Hurry Over!!
Location
State IL
County Mc Henry
Rooms
Basement Walkout
Interior
Interior Features Bar-Wet, Wood Laminate Floors, Laundry Hook-Up in Unit, Built-in Features, Walk-In Closet(s)
Heating Natural Gas, Forced Air
Cooling Central Air
Fireplace N
Appliance Range, Microwave, Dishwasher, Refrigerator, Washer, Dryer, Disposal, Stainless Steel Appliance(s), Water Softener Owned, Gas Oven
Laundry Gas Dryer Hookup, In Unit, Sink
Exterior
Exterior Feature Balcony, Porch, Brick Paver Patio, Storms/Screens, Cable Access
Garage Attached
Garage Spaces 1.0
Community Features Park
Waterfront true
View Y/N true
Roof Type Asphalt
Parking Type Driveway
Building
Lot Description Park Adjacent, Pond(s), Water View
Foundation Concrete Perimeter
Sewer Public Sewer
Water Public
New Construction false
Schools
Elementary Schools Algonquin Road Elementary School
Middle Schools Fox River Grove Middle School
High Schools Cary-Grove Community High School
School District 3, 3, 155
Others
Pets Allowed Cats OK, Dogs OK, Number Limit
HOA Fee Include Parking, Insurance, Exterior Maintenance, Lawn Care, Snow Removal
Ownership Condo
Special Listing Condition None
Read Less
© 2024 Listings courtesy of MRED as distributed by MLS GRID. All Rights Reserved.
Bought with Gail Bergstrom • RE/MAX At Home
GET MORE INFORMATION




