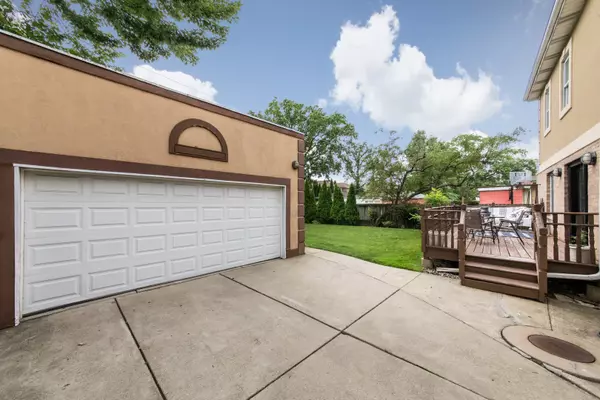For more information regarding the value of a property, please contact us for a free consultation.
6316 N Kedvale Avenue Chicago, IL 60646
Want to know what your home might be worth? Contact us for a FREE valuation!

Our team is ready to help you sell your home for the highest possible price ASAP
Key Details
Sold Price $720,000
Property Type Single Family Home
Sub Type Detached Single
Listing Status Sold
Purchase Type For Sale
Square Footage 3,920 sqft
Price per Sqft $183
Subdivision Sauganash
MLS Listing ID 11335242
Sold Date 05/06/22
Bedrooms 6
Full Baths 4
Year Built 1957
Annual Tax Amount $11,150
Tax Year 2020
Lot Size 7,161 Sqft
Lot Dimensions 58 X 125
Property Description
Beautiful, updated and amazingly large 6 bedroom and 4 full bathroom 2 story home. Located in top Chicago "Sauganash Park" neighborhood! This awesome home is perfect for large families and/or multi generational living. There are bedrooms and full bathrooms on every level. There are two laundry/utility rooms with one on second level and one in the lower level. Just some of the many other special features include: Impressive gleaming oak hardwood flooring throughout the home. A stunning 2-story 24 foot high living room. The updated kitchen has granite counters, oak cabinets with under cabinet lighting, stainless steel appliances and large breakfast/serving island. The kitchen is open to the spacious family room and is perfect for relaxing with family or entertaining guests. The primary bedroom has vaulted ceilings, fireplace and walk in closet. There is a private bathroom with double bowl sink separate "steam" shower and jacuzzi tub. The second floor hall bathroom has been completely remodeled with marble tile, separate shower and jacuzzi tub as well. The roof and gutters were new in 2012, two new hot water tanks in 2015, garage roof also new in 2012, zoned HVAC. Both A/C units and one furnace are 1 to 2 years new. Other furnace new in 2017. This home has 3 gas fireplaces to enjoy! The lot is wider than typical for the neighborhood and is 58 x 125. There is a spiral staircase leading to the garage rooftop. Perfect for a roof top deck or often used for gardening. Enjoy all that Sauganash has to offer: Walk to award-winning schools, restaurants, shopping, Starbucks, Whole Foods and more. Convenient to highway and public transportation. This mint condition home comes with a Home Warranty! This home is to be sold "as is" but home inspections are welcome.
Location
State IL
County Cook
Community Park, Curbs, Sidewalks, Street Lights, Street Paved
Rooms
Basement Partial
Interior
Interior Features Vaulted/Cathedral Ceilings, Skylight(s), Sauna/Steam Room, Hardwood Floors, First Floor Bedroom, In-Law Arrangement, First Floor Full Bath, Built-in Features, Walk-In Closet(s)
Heating Natural Gas, Forced Air, Sep Heating Systems - 2+
Cooling Central Air, Zoned
Fireplaces Number 3
Fireplaces Type Gas Log, Gas Starter
Fireplace Y
Appliance Double Oven, Microwave, Dishwasher, Refrigerator, Washer, Dryer, Disposal, Stainless Steel Appliance(s), Cooktop
Laundry Gas Dryer Hookup, In Unit
Exterior
Exterior Feature Deck, Roof Deck
Garage Detached
Garage Spaces 2.5
Waterfront false
View Y/N true
Roof Type Asphalt
Building
Lot Description Fenced Yard
Story 2 Stories
Foundation Concrete Perimeter
Sewer Public Sewer
Water Lake Michigan
New Construction false
Schools
Elementary Schools Sauganash Elementary School
Middle Schools Sauganash Elementary School
High Schools Taft High School
School District 299, 299, 299
Others
HOA Fee Include None
Ownership Fee Simple
Special Listing Condition None
Read Less
© 2024 Listings courtesy of MRED as distributed by MLS GRID. All Rights Reserved.
Bought with Roseanne Maggio • d'aprile properties
GET MORE INFORMATION




