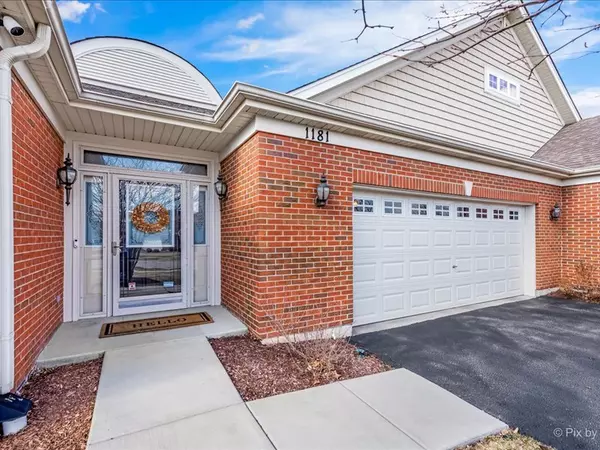For more information regarding the value of a property, please contact us for a free consultation.
1181 John Hancock Drive Bolingbrook, IL 60490
Want to know what your home might be worth? Contact us for a FREE valuation!

Our team is ready to help you sell your home for the highest possible price ASAP
Key Details
Sold Price $460,000
Property Type Condo
Sub Type 1/2 Duplex
Listing Status Sold
Purchase Type For Sale
Square Footage 2,172 sqft
Price per Sqft $211
Subdivision Patriot Place
MLS Listing ID 11350621
Sold Date 05/06/22
Bedrooms 3
Full Baths 3
HOA Fees $291/mo
Year Built 2007
Annual Tax Amount $9,543
Tax Year 2020
Lot Dimensions 22997
Property Description
Come See This Meticulous Maintained Home Located In Patriot Place Sbdv Near The Prestigious Bolingbrook Golf! This Home Is Truly The Definition Of Move In Condition. Furnishings And Collections Such As Star Wars ~ Samurai Swords Are Negotiable. When You Arrive You'll Notice The Professionally Landscaped Yard And Beautiful Red Brick Exterior. Pull Into Your Custom Epoxy Floor Double Car Garage. As You Enter The Home You'll Be Amazed By The Cathedral Ceilings With Recessed Lighting. Step Into The Beautiful Kitchen That Features ~ All Stainless Steel Appliances ~ Double Oven ~ Island ~ Granite Counter Tops ~ Backsplash ~ Lazy Susan. The Adjoining Formal Dining And Open Concept Family Room Are Great For Entertaining With Lots Of Natural Light ~ Fireplace ~ Custom Framed Wall ~ Built In Surround Sound. The Master Bedroom Is The Size Of 2 Bedrooms And Features An En Suite Master Bathroom ~ Double Sinks ~ Whirlpool Bathtub ~ Separate Stand Up Shower With Custom Spalike Double Shower Heads ~ Large Walk-in Closet. The Main Level Of This Home Features A 2nd Full Bathroom ~ 2nd Bedroom Or Office ~ Laundry Room And Is Wheelchair Accessible. The Backyard Features A Deck Where You Will Enjoy Relaxing Evenings ~ Gas Grill That Stays ~ Treelined Views. The Lower-Level Features A 3rd Bedroom ~ Full Bathroom ~ Recreation Room or Gym ~ Theater Room ~ Bonus Room That Can Be Converted Into A 4th Bedroom. This Is A Must See! It Will Not Last Long.
Location
State IL
County Will
Rooms
Basement Full
Interior
Interior Features Vaulted/Cathedral Ceilings, Hardwood Floors, First Floor Bedroom, Theatre Room, In-Law Arrangement, First Floor Laundry, First Floor Full Bath, Walk-In Closet(s), Granite Counters
Heating Natural Gas
Cooling Central Air
Fireplaces Number 1
Fireplaces Type Gas Log, Gas Starter
Fireplace Y
Appliance Double Oven, Microwave, Dishwasher, Refrigerator, Washer, Dryer, Stainless Steel Appliance(s), Cooktop, Wall Oven
Laundry In Unit
Exterior
Exterior Feature Deck, Storms/Screens, End Unit
Parking Features Attached
Garage Spaces 2.0
Community Features Golf Course, Ceiling Fan, School Bus
View Y/N true
Roof Type Asphalt
Building
Lot Description Common Grounds, Corner Lot, Landscaped, Sidewalks, Streetlights
Foundation Concrete Perimeter
Sewer Public Sewer
Water Public
New Construction false
Schools
Elementary Schools Bess Eichelberger Elementary Sch
Middle Schools John F Kennedy Middle School
High Schools Plainfield East High School
School District 202, 202, 202
Others
Pets Allowed Cats OK, Dogs OK
HOA Fee Include Insurance, Exterior Maintenance, Lawn Care, Snow Removal
Ownership Fee Simple w/ HO Assn.
Special Listing Condition None
Read Less
© 2024 Listings courtesy of MRED as distributed by MLS GRID. All Rights Reserved.
Bought with Alisa Galoozis • @properties Christie's International Real Estate
GET MORE INFORMATION




