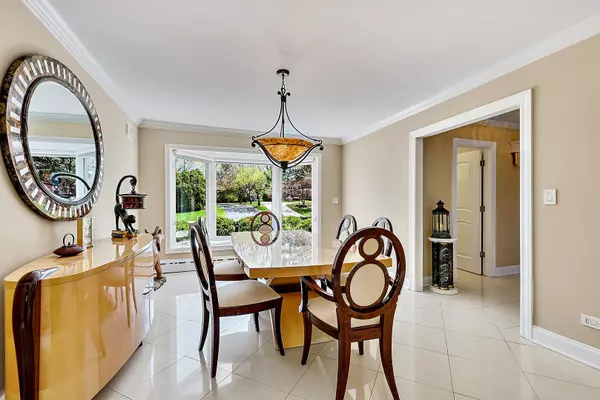For more information regarding the value of a property, please contact us for a free consultation.
49 Devonshire Drive Oak Brook, IL 60523
Want to know what your home might be worth? Contact us for a FREE valuation!

Our team is ready to help you sell your home for the highest possible price ASAP
Key Details
Sold Price $819,000
Property Type Single Family Home
Sub Type Detached Single
Listing Status Sold
Purchase Type For Sale
Square Footage 3,195 sqft
Price per Sqft $256
Subdivision Brook Forest
MLS Listing ID 11327184
Sold Date 05/09/22
Style Traditional
Bedrooms 5
Full Baths 3
Half Baths 1
HOA Fees $37/ann
Year Built 1968
Annual Tax Amount $9,925
Tax Year 2020
Lot Size 0.453 Acres
Lot Dimensions 99 X 200 X 110 X 200
Property Description
This five bedroom two-story home in the sought after Brook Forest subdivision is a great family find offering tons of quality sun-filled living space. Highlights include an elegant two-story entry, custom eat-in kitchen with superbly crafted cabinetry, granite and high-end appliances including Subzero, Viking and Miele,, formal living and dining rooms, a family room with stunning see-thru stone fireplace, a master suite with built-in entertainment center and private bath with dressing area, beautiful hardwood flooring, radiant heated floors, walk-in closets, skylights, bay windows and Pella windows with blinds. Picture yourself entertaining and enjoying the fabulous open floor plan with easy access to the outdoor patio and private back yard. A 2.5 car attached garage and bonus space in the lower level is ready for your personal touch. The ideal location, top-rated Oak Brook Schools and Hinsdale Central High School, Low Oak Brook taxes and all the amenities Oak Brook offers for shopping and entertainment makes this home a great opportunity. Home is well maintained but will be sold "AS IS".
Location
State IL
County Du Page
Community Park, Tennis Court(S), Curbs, Street Paved
Rooms
Basement Full
Interior
Interior Features Skylight(s), Hardwood Floors, Heated Floors, Second Floor Laundry, Built-in Features, Walk-In Closet(s), Open Floorplan, Granite Counters
Heating Steam, Baseboard
Cooling Central Air
Fireplaces Number 2
Fireplaces Type Double Sided, Gas Log
Fireplace Y
Appliance Double Oven, Microwave, Dishwasher, High End Refrigerator, Washer, Dryer, Disposal, Built-In Oven, Gas Cooktop, Range Hood
Exterior
Exterior Feature Balcony, Patio, Dog Run, Storms/Screens
Garage Attached
Garage Spaces 2.5
Waterfront false
View Y/N true
Roof Type Asphalt
Building
Story 2 Stories
Foundation Concrete Perimeter
Water Lake Michigan
New Construction false
Schools
Elementary Schools Brook Forest Elementary School
Middle Schools Butler Junior High School
High Schools Hinsdale Central High School
School District 53, 53, 86
Others
HOA Fee Include Other
Ownership Fee Simple w/ HO Assn.
Special Listing Condition None
Read Less
© 2024 Listings courtesy of MRED as distributed by MLS GRID. All Rights Reserved.
Bought with Praveen Mathew • @properties Christie's International Real Estate
GET MORE INFORMATION




