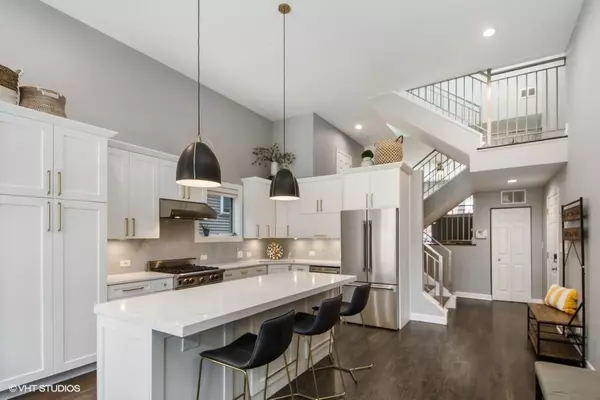For more information regarding the value of a property, please contact us for a free consultation.
1260 N MARION Court Chicago, IL 60622
Want to know what your home might be worth? Contact us for a FREE valuation!

Our team is ready to help you sell your home for the highest possible price ASAP
Key Details
Sold Price $1,325,000
Property Type Single Family Home
Sub Type Detached Single
Listing Status Sold
Purchase Type For Sale
Subdivision Wicker Park
MLS Listing ID 11359888
Sold Date 05/09/22
Bedrooms 4
Full Baths 3
Half Baths 1
Year Built 2005
Annual Tax Amount $21,737
Tax Year 2020
Lot Size 2,513 Sqft
Lot Dimensions 25X109
Property Description
Sophisticated and unique, this stunningly renovated single family home is situated on one of the most coveted, tree-lined streets in Wicker Park. Flooded with natural light, the sunken kitchen level with 15 foot ceilings has been masterfully remodeled with a stunning Chef's kitchen that integrates stainless steel appliances, custom wood cabinetry and built-ins, plus an enormous quartz island with eat in seating. Massive dining room overlooks a charming fenced back yard with composite decking and a bonus turf space. Elevated living room features a powder room, gas fireplace and floor to ceiling windows. This perfect home has an ideal floor plan, with 3 bedrooms and two bathrooms upstairs plus full size, side by side laundry. Prepare to be impressed with a bright and airy primary suite complete with full wall of closets and an updated en suite with dual vanities, separate soaking tub and walk in shower. Lower level boasts a huge family room, built in wet-bar with wine fridge, large fourth bedroom, full bath and an abundance of storage. Curb cutout allows for front, attached 2 car garage with private driveway for additional parking. Live in the ultimate location, just a block off Division and enjoy walks to Parlor Pizza, Smoke Daddy, Yolk, Via Carducci and all of the incredible dining options that Wicker Park has to offer. Walk to the Division Blue Line Stop.
Location
State IL
County Cook
Community Curbs, Sidewalks, Street Lights, Street Paved
Rooms
Basement Full
Interior
Interior Features Vaulted/Cathedral Ceilings, Skylight(s), Bar-Wet, Hardwood Floors, Second Floor Laundry
Heating Natural Gas, Forced Air, Sep Heating Systems - 2+, Zoned
Cooling Central Air, Zoned
Fireplaces Number 2
Fireplaces Type Gas Log, Gas Starter, Ventless
Fireplace Y
Appliance Range, Dishwasher, Refrigerator, Bar Fridge, Washer, Dryer, Disposal
Laundry Gas Dryer Hookup, In Unit, Laundry Closet
Exterior
Exterior Feature Deck, Patio, Porch, Dog Run, Storms/Screens
Garage Attached
Garage Spaces 2.0
Waterfront false
View Y/N true
Roof Type Rubber
Building
Lot Description Fenced Yard
Story Split Level
Foundation Concrete Perimeter
Sewer Public Sewer
Water Lake Michigan, Public
New Construction false
Schools
Elementary Schools Pritzker Elementary School
Middle Schools Pritzker Elementary School
High Schools Wells Community Academy Senior H
School District 299, 299, 299
Others
HOA Fee Include None
Ownership Fee Simple
Special Listing Condition List Broker Must Accompany
Read Less
© 2024 Listings courtesy of MRED as distributed by MLS GRID. All Rights Reserved.
Bought with Cyrus Moslemi • Your Home Sold Guaranteed Realty:the Nicholas Ryan
GET MORE INFORMATION




