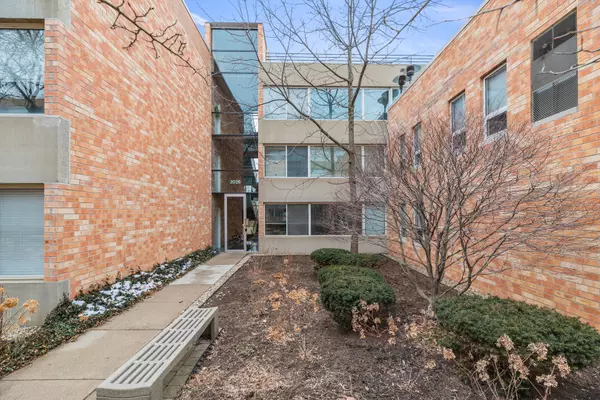For more information regarding the value of a property, please contact us for a free consultation.
2026 Saint Johns Avenue #101 Highland Park, IL 60035
Want to know what your home might be worth? Contact us for a FREE valuation!

Our team is ready to help you sell your home for the highest possible price ASAP
Key Details
Sold Price $265,000
Property Type Condo
Sub Type Condo,Low Rise (1-3 Stories)
Listing Status Sold
Purchase Type For Sale
Square Footage 1,137 sqft
Price per Sqft $233
MLS Listing ID 11367836
Sold Date 05/10/22
Bedrooms 2
Full Baths 2
HOA Fees $339/mo
Year Built 1987
Annual Tax Amount $4,874
Tax Year 2020
Lot Dimensions COMMON
Property Description
This Rare 1st Floor Unit is Beautifully Updated and Features Exposed Brick and a Wall of Windows Looking Out Over the Lush Courtyard! The Gorgeous Kitchen has Granite Counters, Maple Cabinets and Samsung Stainless Steel Appliances, the Cooktop can be Converted to Gas. Large Primary Suite with Beautiful Bath. In-unit Whirlpool Washer and Dryer, State-of-the-Art Ecobee Thermostat, Custom Faux Wood Blinds, and Natural Views from All Windows! Private and Secure Building, Set Back off the Street through the Courtyard, has Daily Housekeeping Services, Indoor Garage Parking and 2 Huge Rooftop Decks. Fantastic Location in Beautiful Downtown Highland Park- Enjoy the Best of Chicago's North Shore Living! Walking Distance to Coffee Shops, French Bakery, Restaurants, Boutique Shops, the Lake, the Metra Train for an easy commute to Downtown Chicago, Biking/Walking Trails, Schools and More! An Amazing Opportunity!
Location
State IL
County Lake
Rooms
Basement None
Interior
Interior Features First Floor Bedroom, First Floor Laundry, First Floor Full Bath, Granite Counters, Separate Dining Room
Heating Natural Gas, Forced Air
Cooling Central Air
Fireplace N
Appliance Range, Microwave, Dishwasher, Refrigerator, Washer, Dryer, Disposal, Stainless Steel Appliance(s)
Laundry In Unit, Laundry Closet
Exterior
Exterior Feature Roof Deck, Dog Run
Garage Attached
Garage Spaces 1.0
Community Features Storage, Sundeck
Waterfront false
View Y/N true
Building
Lot Description Common Grounds
Sewer Public Sewer
Water Lake Michigan, Public
New Construction false
Schools
Elementary Schools Indian Trail Elementary School
Middle Schools Edgewood Middle School
High Schools Highland Park High School
School District 112, 112, 113
Others
Pets Allowed Cats OK, Dogs OK
HOA Fee Include Water, Parking, Insurance, Exterior Maintenance, Lawn Care, Scavenger, Snow Removal
Ownership Condo
Special Listing Condition None
Read Less
© 2024 Listings courtesy of MRED as distributed by MLS GRID. All Rights Reserved.
Bought with Ted Pickus • @properties Christie's International Real Estate
GET MORE INFORMATION




