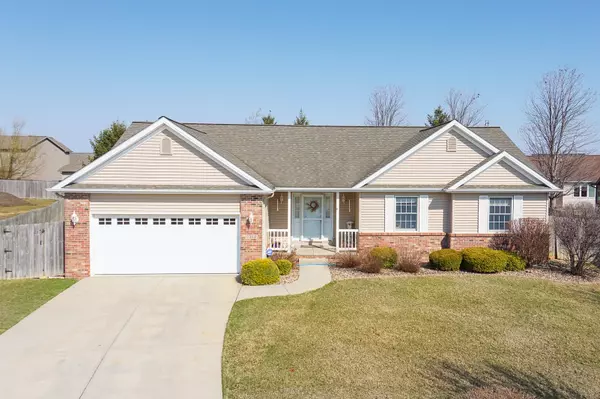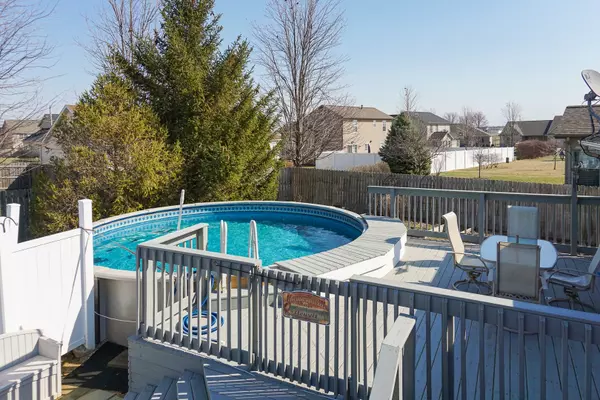For more information regarding the value of a property, please contact us for a free consultation.
2362 Cascade Court Normal, IL 61761
Want to know what your home might be worth? Contact us for a FREE valuation!

Our team is ready to help you sell your home for the highest possible price ASAP
Key Details
Sold Price $335,000
Property Type Single Family Home
Sub Type Detached Single
Listing Status Sold
Purchase Type For Sale
Square Footage 3,306 sqft
Price per Sqft $101
Subdivision Heather Ridge
MLS Listing ID 11355750
Sold Date 05/10/22
Style Ranch
Bedrooms 4
Full Baths 3
HOA Fees $6/ann
Year Built 2003
Annual Tax Amount $5,373
Tax Year 2020
Lot Size 0.280 Acres
Lot Dimensions 49X158
Property Description
Welcome to Heather Ridge Subdivision! This home is a MUST SEE!! You're going to fall in love with the HUGE backyard oasis, featuring a New 2021 above ground pool, 2-story playground set, water slide, storage shed, firepit, area to play basketball and completely fenced in. This well maintained, one owner home sits on a sizable .28 acre lot offering 4 Bedrooms and 3 full baths. The main level features 3 bedrooms, 2 full baths, spacious family room with vaulted ceilings, open floor plan, and main floor laundry. The basement offers 1 additional bedroom and full bathroom, kitchenette, large family room, and great storage space. Updates include: Pool 2021, Water Back-up sump pump, newer furnace, newer ac. This home is sure to please!!
Location
State IL
County Mc Lean
Community Lake, Curbs, Gated, Sidewalks, Street Lights, Street Paved
Rooms
Basement Full
Interior
Interior Features Bar-Wet, Hardwood Floors, First Floor Bedroom, First Floor Laundry, First Floor Full Bath, Walk-In Closet(s), Open Floorplan, Some Wood Floors, Drapes/Blinds
Heating Natural Gas
Cooling Central Air
Fireplace N
Appliance Range, Microwave, Dishwasher, Refrigerator, Washer, Dryer
Laundry Sink
Exterior
Exterior Feature Deck, Patio, Above Ground Pool, Fire Pit
Parking Features Attached
Garage Spaces 2.0
Pool above ground pool
View Y/N true
Roof Type Asphalt
Building
Lot Description Cul-De-Sac, Fenced Yard, Landscaped
Story 1 Story
Sewer Public Sewer
Water Public
New Construction false
Schools
Elementary Schools Hudson Elementary
Middle Schools Kingsley Jr High
High Schools Normal Community West High Schoo
School District 5, 5, 5
Others
HOA Fee Include Other
Ownership Fee Simple
Special Listing Condition None
Read Less
© 2024 Listings courtesy of MRED as distributed by MLS GRID. All Rights Reserved.
Bought with Janet Jurich • RE/MAX Rising
GET MORE INFORMATION




