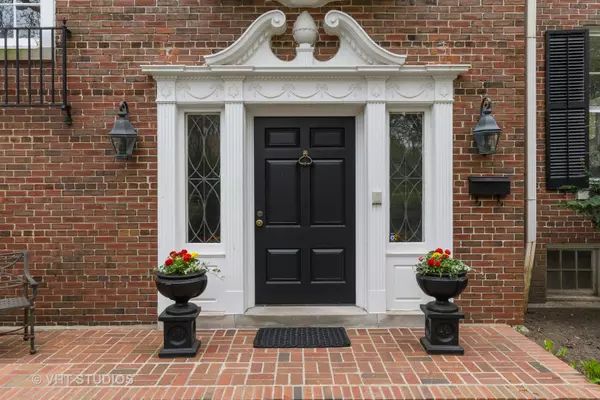For more information regarding the value of a property, please contact us for a free consultation.
2455 Montgomery Avenue Highland Park, IL 60035
Want to know what your home might be worth? Contact us for a FREE valuation!

Our team is ready to help you sell your home for the highest possible price ASAP
Key Details
Sold Price $1,600,000
Property Type Single Family Home
Sub Type Detached Single
Listing Status Sold
Purchase Type For Sale
Square Footage 5,718 sqft
Price per Sqft $279
MLS Listing ID 11232802
Sold Date 05/12/22
Style Georgian
Bedrooms 5
Full Baths 3
Half Baths 1
Year Built 1923
Annual Tax Amount $28,220
Tax Year 2020
Lot Size 0.868 Acres
Lot Dimensions 120X170X63X160X187
Property Description
Welcome to 2455 Montgomery, a quintessential Georgian home situated on .87 acres of stunning property on a quiet east highland park cul-de-sac. This architectural classic has been exquisitely decorated, updated, and maintained. You will be wowed by the fabulous 2015 de Giulio kitchen- a gourmet cook's dream- reclaimed wood floors from a French farmhouse, La Cornue range with oven and custom copper hood, 2 additional Wolf ovens, Sub-Zero refrigerator and freezer, 2 Miele dishwashers, Wolf induction warmer, Orion black suede stone countertops, maple butcher block on island and in butler's pantry, and a generous eating area. Main level also features a gracious entry, grand-sized living with marble fireplace, dining room with beautiful Holly Hunt chandelier, extraordinary plaster moldings, family room, large heated sunroom, powder room, 10' ceilings, hardwood floors. 2nd floor includes luxurious primary bedroom suite with spacious his/hers bathroom, walk-in closet, and French doors to office/sitting room. 2 additional bedrooms with a jack and jill bath complete this level. Sunny 3rd floor has 2 bedrooms which share a bath, and an exercise room. Full basement includes large finished media/rec room, laundry, and loads of storage. An added bonus, is the charming coach house located above the garage, with a bedroom, full bath, living room, and kitchen. Fantastic property with gorgeous back yard, ravine views, and large deck. Tile roof, gutters, and downspouts replaced on main house and coach house , new AC system 2015, new cedar deck off the kitchen (2020). A truly special home that you won't want to miss!
Location
State IL
County Lake
Rooms
Basement Full
Interior
Interior Features Hardwood Floors
Heating Natural Gas
Cooling Central Air
Fireplaces Number 1
Fireplaces Type Wood Burning, Gas Starter
Fireplace Y
Appliance Double Oven, Range, Microwave, Dishwasher, Refrigerator, Freezer, Washer, Dryer, Disposal
Exterior
Exterior Feature Deck
Garage Detached
Garage Spaces 2.5
Waterfront false
View Y/N true
Roof Type Tile
Building
Lot Description Landscaped
Story 3 Stories
Sewer Public Sewer
Water Lake Michigan
New Construction false
Schools
Elementary Schools Indian Trail Elementary School
Middle Schools Edgewood Middle School
High Schools Highland Park High School
School District 112, 112, 113
Others
HOA Fee Include None
Ownership Fee Simple
Special Listing Condition None
Read Less
© 2024 Listings courtesy of MRED as distributed by MLS GRID. All Rights Reserved.
Bought with Erin Feinerman • @properties Christie's International Real Estate
GET MORE INFORMATION




