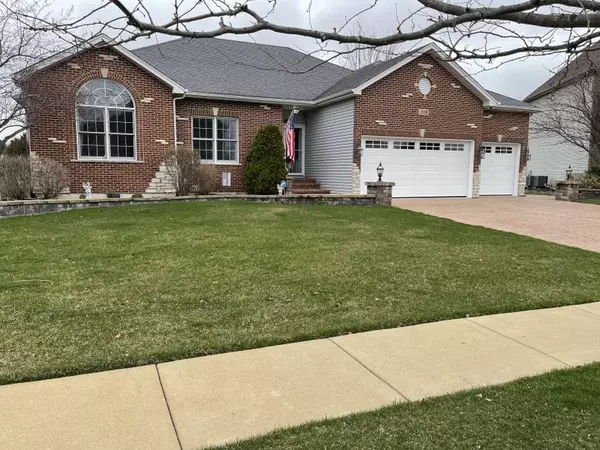For more information regarding the value of a property, please contact us for a free consultation.
195 Amherst Circle Oswego, IL 60543
Want to know what your home might be worth? Contact us for a FREE valuation!

Our team is ready to help you sell your home for the highest possible price ASAP
Key Details
Sold Price $450,000
Property Type Single Family Home
Sub Type Detached Single
Listing Status Sold
Purchase Type For Sale
Square Footage 1,950 sqft
Price per Sqft $230
Subdivision Deerpath Trails
MLS Listing ID 11372434
Sold Date 05/12/22
Style Ranch
Bedrooms 4
Full Baths 3
HOA Fees $10/ann
Year Built 2006
Annual Tax Amount $9,750
Tax Year 2020
Lot Dimensions 47X130X106X141
Property Description
Spectacular Ranch Home with Brick & Stone Front ~ Custom Brick Paver Driveway & Walkways ~ Large Bright Foyer with Hardwood Floor leads you into the Vaulted Family Room with Brick Fireplace ~ Formal Dining Room ~ The Kitchen has SS Appliances and Nice size Island great for entertaining, Eat in Table space with Sliding Glass Doors that lead to the Covered Patio and Large Concrete Patio with Separate pad for Jacuzzi/Hot Tub Electric is already hooked up ~ Primary Suite has Trayed Ceiling, Private Bath with separate Shower and Soaking Tub Double Bowl Sinks & Walk-in Closet ~ Large Vaulted Bedroom/Office ~ Full Bath & 3rd Bedroom complete this side of the home ~ The Basement has a Extra Large Bedroom with Full Bath next door ~ The Theater Room has Custom Built-in Shelves with hidden Pull down Projection Screen and Projector for Movie Nights ~ game area with Large Storage closet ~ Huge Storage area ~ Now lets talk about the 3 Car Heated Garage with Epoxy Floors. Home has Security system. Hurry this one will not Last New construction Ranches are Starting over $500K in the area!!!!!!
Location
State IL
County Kendall
Rooms
Basement Full
Interior
Interior Features Vaulted/Cathedral Ceilings, First Floor Bedroom, First Floor Laundry, First Floor Full Bath, Walk-In Closet(s), Granite Counters
Heating Natural Gas
Cooling Central Air
Fireplaces Number 1
Fireplace Y
Appliance Range, Microwave, Dishwasher
Exterior
Garage Attached
Garage Spaces 3.0
Waterfront false
View Y/N true
Building
Story 1 Story
Sewer Public Sewer
Water Public
New Construction false
Schools
School District 308, 308, 308
Others
HOA Fee Include Other
Ownership Fee Simple
Special Listing Condition None
Read Less
© 2024 Listings courtesy of MRED as distributed by MLS GRID. All Rights Reserved.
Bought with Giovanna Schmieder • Coldwell Banker Real Estate Group
GET MORE INFORMATION




