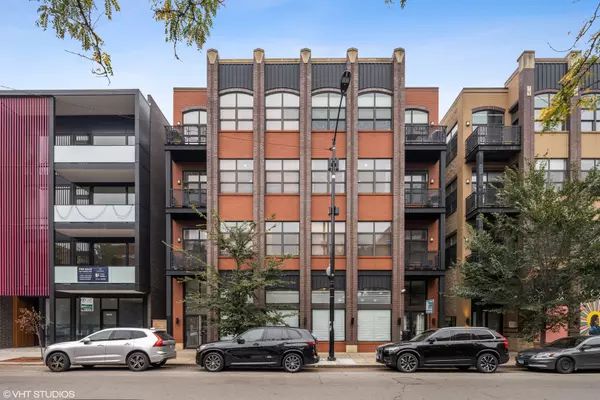For more information regarding the value of a property, please contact us for a free consultation.
1821 N MILWAUKEE Avenue #301 Chicago, IL 60647
Want to know what your home might be worth? Contact us for a FREE valuation!

Our team is ready to help you sell your home for the highest possible price ASAP
Key Details
Sold Price $500,000
Property Type Condo
Sub Type Condo,Mid Rise (4-6 Stories)
Listing Status Sold
Purchase Type For Sale
Square Footage 1,445 sqft
Price per Sqft $346
Subdivision Bucktown
MLS Listing ID 11301528
Sold Date 05/13/22
Bedrooms 2
Full Baths 2
HOA Fees $350/mo
Year Built 2005
Annual Tax Amount $9,258
Tax Year 2020
Lot Dimensions COMMON
Property Description
Rarely available extra wide, sun-filled 2 bed, 2 bath southeast-facing corner unit located in a boutique elevator building in the heart of Bucktown! Made for entertaining, this open concept unit features soaring 10' ceilings with crown molding, large freshly painted living room and separate dining area flooded with natural light, beautiful wide plank Brazilian hardwood flooring, and a private balcony directly off the living room. Kitchen features stainless steel appliances including brand-new dishwasher and faucet, pendant lighting, granite countertops, and massive island with additional storage and large overhang for bar stools. Private king-sized primary suite features a walk-in closet with built-in shelving, newer carpet, modern ceiling fan, direct access to a private second outdoor space, and a freshly painted ensuite bathroom with double sinks and stand-up shower with bench. Large second bedroom offers newer carpet, plenty of closet space, and is steps from guest bathroom with a shower/tub combo. Newer in-unit front load washer/dryer (2018), security system and Nest Thermostat. New furnace and A/C in 2020 and water heater in 2017. Garage parking and additional storage included in price. Steps from 606 Trail, ALDI, Small Cheval, Big Star, shopping and more!
Location
State IL
County Cook
Rooms
Basement None
Interior
Interior Features Hardwood Floors, Laundry Hook-Up in Unit, Storage, Walk-In Closet(s), Ceiling - 10 Foot, Open Floorplan, Some Carpeting, Some Window Treatmnt, Dining Combo, Drapes/Blinds, Granite Counters
Heating Natural Gas, Forced Air
Cooling Central Air
Fireplace Y
Appliance Range, Microwave, Dishwasher, Refrigerator, Washer, Dryer, Disposal, Stainless Steel Appliance(s)
Laundry Gas Dryer Hookup, In Unit, Laundry Closet
Exterior
Exterior Feature Balcony, Deck, End Unit
Garage Detached
Garage Spaces 1.0
Community Features Elevator(s), Storage, Security Door Lock(s), Intercom
Waterfront false
View Y/N true
Building
Lot Description Sidewalks, Streetlights
Foundation Concrete Perimeter
Sewer Sewer-Storm
Water Lake Michigan
New Construction false
Schools
School District 299, 299, 299
Others
Pets Allowed Cats OK, Dogs OK
HOA Fee Include Water,Parking,Insurance,Exterior Maintenance,Scavenger,Snow Removal
Ownership Condo
Special Listing Condition None
Read Less
© 2024 Listings courtesy of MRED as distributed by MLS GRID. All Rights Reserved.
Bought with Alexandre Stoykov • Compass
GET MORE INFORMATION




