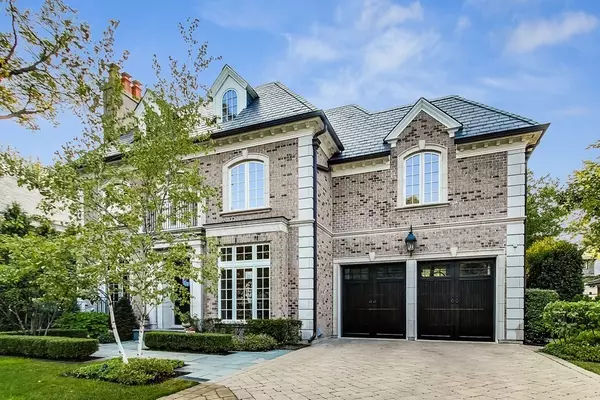For more information regarding the value of a property, please contact us for a free consultation.
159 ABINGDON Avenue Kenilworth, IL 60043
Want to know what your home might be worth? Contact us for a FREE valuation!

Our team is ready to help you sell your home for the highest possible price ASAP
Key Details
Sold Price $3,400,000
Property Type Single Family Home
Sub Type Detached Single
Listing Status Sold
Purchase Type For Sale
Square Footage 6,600 sqft
Price per Sqft $515
MLS Listing ID 11336510
Sold Date 05/13/22
Style Colonial
Bedrooms 6
Full Baths 5
Half Baths 1
Year Built 2014
Annual Tax Amount $47,066
Tax Year 2020
Lot Size 0.275 Acres
Lot Dimensions 75X160
Property Description
Welcome to a magnificent custom-built Heritage Luxury Builder's 6 bedroom, 5.1 bath home that boasts 14 rooms and four amazing levels of living! As you walk into the foyer, you can't help noticing timeless elegance, exquisite finishes, gleaming hardwood floors and fine craftsmanship. Step into perfection when you enter this custom designer show home with private office with built in bookcases and paneling that is finished in cherry wood. The open floor plan leads you into the designer chef's kitchen with custom white cabinetry, stainless steel appliances and an eat-in-area that opens into a sun-filled family room with fireplace. Living room features coffered ceilings and large French style windows. Let the fun continue when you enter the lower level that features a breathtaking wine cellar wall, fabulous wet bar area, open family room with fireplace, theatre room with reclining leather chairs, workout room with sauna, and optional 6th bedroom/playroom and art room with sink. The primary suite is a spa oasis waiting for you. The oversized primary bedroom with fireplace has separate closets and a spa-like bathroom with Carrera marble throughout, huge soaking tub, walk in shower and separate sinks. The large second-floor bedrooms all boast decorator finishes and bathrooms that all have heated floors and custom vanities. The spacious third-floor with skylights is an additional recreation area and has a private bedroom suite #5 with attached bathroom. You will never want to leave the sun filled third-floor retreat which is perfect for guests. The spacious backyard has a bluestone patio, play area, outdoor fireplace, professional landscaping, privacy and in the winter, its own ice rink! This home has it ALL with an attached heated two car garage & mudroom, whole home Crestron control system, central vacuum, back-up generator, outdoor fireplace, two laundry rooms and much more. The property is situated in east Kenilworth on a picturesque tree lined street and has a great street appeal. It's conveniently located near to Lake Michigan, Plaza Del Lago and beautiful Kenilworth public beach.
Location
State IL
County Cook
Community Curbs, Sidewalks, Street Lights, Street Paved
Rooms
Basement Full
Interior
Interior Features Hardwood Floors, Heated Floors, Built-in Features, Walk-In Closet(s)
Heating Natural Gas, Forced Air
Cooling Central Air, Space Pac
Fireplaces Number 4
Fireplaces Type Wood Burning, Gas Starter
Fireplace Y
Laundry Sink
Exterior
Exterior Feature Patio
Parking Features Attached
Garage Spaces 2.0
View Y/N true
Roof Type Slate
Building
Story 3 Stories
Foundation Concrete Perimeter
Sewer Public Sewer
Water Lake Michigan, Public
New Construction false
Schools
Elementary Schools The Joseph Sears School
Middle Schools The Joseph Sears School
High Schools New Trier Twp H.S. Northfield/Wi
School District 38, 38, 203
Others
HOA Fee Include None
Ownership Fee Simple
Special Listing Condition List Broker Must Accompany
Read Less
© 2024 Listings courtesy of MRED as distributed by MLS GRID. All Rights Reserved.
Bought with Carrie McCormick • @properties Christie's International Real Estate
GET MORE INFORMATION




