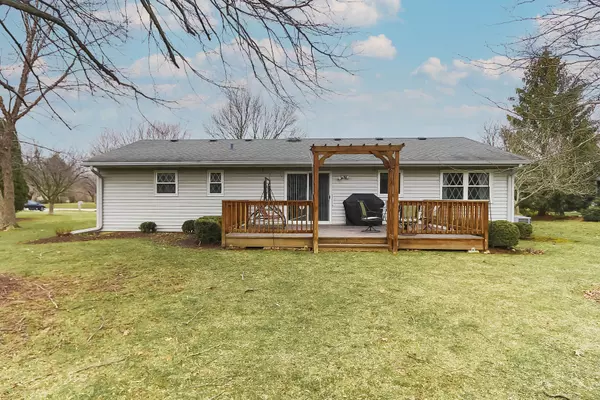For more information regarding the value of a property, please contact us for a free consultation.
605 Gaslight Drive Algonquin, IL 60102
Want to know what your home might be worth? Contact us for a FREE valuation!

Our team is ready to help you sell your home for the highest possible price ASAP
Key Details
Sold Price $315,000
Property Type Single Family Home
Sub Type Detached Single
Listing Status Sold
Purchase Type For Sale
Square Footage 1,452 sqft
Price per Sqft $216
Subdivision Gaslight South
MLS Listing ID 11367348
Sold Date 05/13/22
Style Ranch
Bedrooms 3
Full Baths 2
Year Built 1973
Annual Tax Amount $5,977
Tax Year 2021
Lot Size 0.500 Acres
Lot Dimensions 100 X 220
Property Description
Perfect location for this beautifully updated ranch located on over 1/2 acre (100X220) interior lot ~ Spacious eat-in updated kitchen with white cabinets / all appliances ~ Sunny breakfast eating area with sliders leading to the yard ~ Living room with masonry fireplace ~ Formal dining room ~ Master bedroom with updated private bath including a walk-in tub ~ generous sized secondary bedrooms ~ Hall bath has whirlpool tub ~ Full unfinished basement ready for your finishing touches could add another 1500 sq ft of living space ~ Deck to enjoy your mature landscaped yard with lots of wildlife ~ This home features a nice flat driveway ~ Move in today!
Location
State IL
County Kane
Community Park, Street Paved
Rooms
Basement Full
Interior
Interior Features First Floor Bedroom, First Floor Full Bath
Heating Natural Gas, Forced Air
Cooling Central Air
Fireplaces Number 1
Fireplaces Type Attached Fireplace Doors/Screen, Gas Log, Gas Starter
Fireplace Y
Appliance Range, Microwave, Dishwasher, Refrigerator, Washer, Dryer, Disposal, Wine Refrigerator
Exterior
Exterior Feature Deck
Garage Attached
Garage Spaces 2.5
View Y/N true
Roof Type Asphalt
Building
Lot Description Landscaped, Wooded
Story 1 Story
Foundation Concrete Perimeter
Sewer Public Sewer
Water Public
New Construction false
Schools
Elementary Schools Neubert Elementary School
Middle Schools Westfield Community School
High Schools H D Jacobs High School
School District 300, 300, 300
Others
HOA Fee Include None
Ownership Fee Simple
Special Listing Condition None
Read Less
© 2024 Listings courtesy of MRED as distributed by MLS GRID. All Rights Reserved.
Bought with Aneta Kuzelovska • Master Key Realty Inc.
GET MORE INFORMATION



