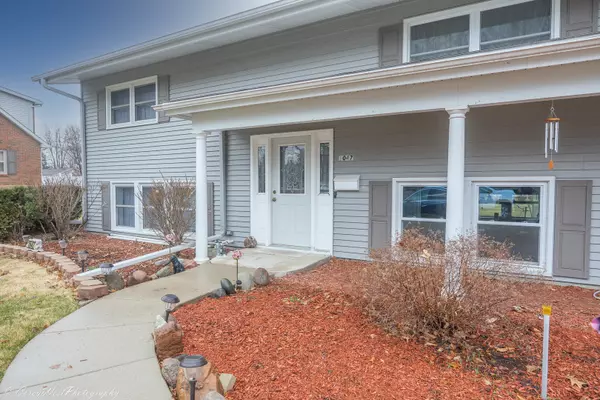For more information regarding the value of a property, please contact us for a free consultation.
1047 N 3rd Street Rochelle, IL 61068
Want to know what your home might be worth? Contact us for a FREE valuation!

Our team is ready to help you sell your home for the highest possible price ASAP
Key Details
Sold Price $171,000
Property Type Single Family Home
Sub Type Detached Single
Listing Status Sold
Purchase Type For Sale
Square Footage 2,910 sqft
Price per Sqft $58
MLS Listing ID 11362306
Sold Date 05/16/22
Style Bi-Level
Bedrooms 3
Full Baths 2
Half Baths 1
Year Built 1956
Annual Tax Amount $4,114
Tax Year 2020
Lot Size 0.260 Acres
Lot Dimensions 86 X 134
Property Description
MULTIPLE OFFERS RECEIVED. HIGHEST AND BEST CALLED FOR BY SUNDAY, APRIL 3, 2022 AT 2:00 PM. Spacious home near the center of town awaits its next family! This 3 bedroom, 2.1 bath home has more space than meets the eye. Enter on the main level through the tile-floored entrance. The lower level has a large living room with laminate flooring and a dining room. Many windows at this level that allow for natural lighting. The galley kitchen is fully applianced and overlooks the oversized backyard. There is a stand-alone stove and a built-in oven for those who LOVE to cook and entertain. There is also an eating area with space for a large kitchen table. The family room has a wood-burning fireplace and a large storage area with access from the family room and a separate entrance. Conveniently located half bath in the lower level. The upper level of this home has a unique layout. The master bedroom spans the width of the home and has full, private bath with a stand-up shower/laundry room combination. Bedrooms 2 and 3 have large windows that overlook the front or backyards that allow for plenty of natural sunlight. All three bedrooms have newer vinyl plank flooring. The hall bath has tile flooring and is quite spacious. There is also a large closet for storing items on the upper level. Above the garage is a HUGE, custom storage area (buyer must be accompanied by the seller to view). The attached two-car garage is the entryway to the heated rec room/sunroom. This is a great place to entertain, hang out place for the kids, or a relaxing spot for the adults. There is a wood-burning stove in this room. Fully fenced and very private backyard. The current owner loves the quietness of this area. Nice sized lot in town! If you seek space, this home provides that and much more.
Location
State IL
County Ogle
Community Curbs, Sidewalks, Street Lights, Street Paved
Rooms
Basement None
Interior
Heating Natural Gas, Forced Air
Cooling Central Air
Fireplaces Number 1
Fireplace Y
Appliance Range, Microwave, Dishwasher, Refrigerator, Washer, Dryer, Built-In Oven
Exterior
Exterior Feature Patio, Porch
Garage Attached
Garage Spaces 2.0
Waterfront false
View Y/N true
Roof Type Asphalt
Building
Lot Description Fenced Yard
Story Raised Ranch
Foundation Concrete Perimeter
Sewer Public Sewer
Water Public
New Construction false
Schools
School District 231, 231, 212
Others
HOA Fee Include None
Ownership Fee Simple
Special Listing Condition None
Read Less
© 2024 Listings courtesy of MRED as distributed by MLS GRID. All Rights Reserved.
Bought with Kimberly Lancaste • Weichert REALTORS Signature Professionals
GET MORE INFORMATION




