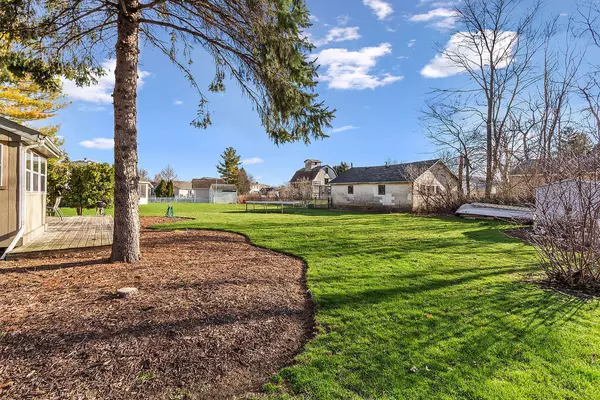For more information regarding the value of a property, please contact us for a free consultation.
24645 S Edwin Drive Channahon, IL 60410
Want to know what your home might be worth? Contact us for a FREE valuation!

Our team is ready to help you sell your home for the highest possible price ASAP
Key Details
Sold Price $300,000
Property Type Single Family Home
Sub Type Detached Single
Listing Status Sold
Purchase Type For Sale
Square Footage 2,008 sqft
Price per Sqft $149
Subdivision Fairhaven Heights
MLS Listing ID 11369529
Sold Date 05/16/22
Bedrooms 4
Full Baths 2
Year Built 1991
Annual Tax Amount $6,936
Tax Year 2020
Lot Size 0.280 Acres
Lot Dimensions 80 X 155
Property Description
****Best and highest offer due Monday 5pm*** Here is your chance to live in Channahon! This property offers quick access to I-55 and quick closing so you can lock your interest rate. Inviting 1.5 story floor plan offers 4 spacious bedrooms & 2 full baths. The vaulted living room with adjacent dining room both with hardwood floors. The eat-in kitchen is the heart of the home and opens to the family room with wood burning fireplace and sun room. 1st floor laundry/full bath. The owner's bedroom with a walk-in closet shares a full bath with secondary bedrooms. The basement is dry and offers additional living space with 4th bedroom and rec. room. But wait - there's more...the 2 car garage is heated and offers an adjacent gravel pad for additional parking/toys. Put this home on your list to see...you'll be glad you did!
Location
State IL
County Will
Rooms
Basement Partial
Interior
Interior Features Vaulted/Cathedral Ceilings, Hardwood Floors, First Floor Laundry, First Floor Full Bath, Walk-In Closet(s)
Heating Natural Gas, Forced Air
Cooling Central Air
Fireplaces Number 1
Fireplaces Type Wood Burning, Attached Fireplace Doors/Screen, Gas Starter
Fireplace Y
Appliance Range, Microwave, Refrigerator, Washer, Dryer
Laundry Gas Dryer Hookup, In Unit
Exterior
Exterior Feature Deck
Garage Attached
Garage Spaces 2.0
Waterfront false
View Y/N true
Roof Type Asphalt
Building
Lot Description Mature Trees
Story 1.5 Story
Foundation Concrete Perimeter
Sewer Septic-Private
Water Public
New Construction false
Schools
High Schools Minooka Community High School
School District 17, 17, 111
Others
HOA Fee Include None
Ownership Fee Simple
Special Listing Condition None
Read Less
© 2024 Listings courtesy of MRED as distributed by MLS GRID. All Rights Reserved.
Bought with Bryan Kasprisin • RE/MAX Professionals Select
GET MORE INFORMATION




