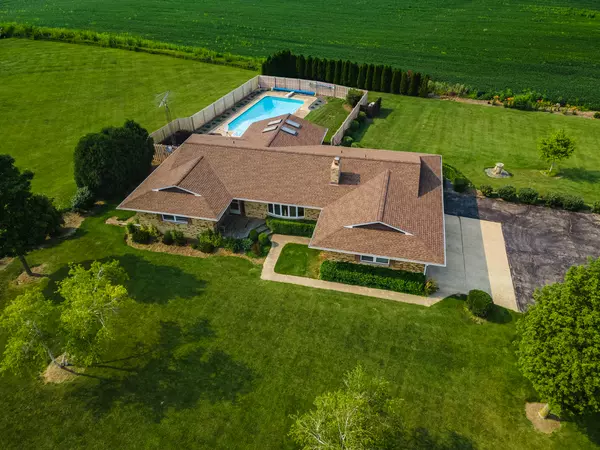For more information regarding the value of a property, please contact us for a free consultation.
7961 Base Line Road Kingston, IL 60145
Want to know what your home might be worth? Contact us for a FREE valuation!

Our team is ready to help you sell your home for the highest possible price ASAP
Key Details
Sold Price $350,000
Property Type Single Family Home
Sub Type Detached Single
Listing Status Sold
Purchase Type For Sale
Square Footage 1,834 sqft
Price per Sqft $190
MLS Listing ID 11351317
Sold Date 05/17/22
Style Ranch
Bedrooms 3
Full Baths 3
Year Built 1980
Annual Tax Amount $10,180
Tax Year 2020
Lot Size 1.900 Acres
Lot Dimensions 328 X 252
Property Description
****ASKING FOR "ABSOLUTE BEST OFFERS" NO LATER THAN MONDAY, 3/21/2022 ON OR BEFORE 12:00 P.M. NOON**** Proudly presenting a pristine all-brick ranch home nestled on 1.9 acres, zoned agriculture! Wrap around decking including multiple decks, heated in-ground swimming pool, partially fenced-in backyard, natural firepit area, park-like setting and breathtaking panoramic views of the serene countryside make this an amazing OUTDOOR RETREAT! You'll love the sun-filled Sunroom boasting volume tongue & groove wood ceiling, 4 roof windows with built-in blinds, wall sconces, exposed brick and tweed-look window coverings... a favorite gathering space indeed! The foyer welcomes you into the open Living Room showcasing a stunning multi-colored stone wood burn fireplace, bay window and elegant wall detail. The heart of this lovely home presents gleaming hardwood flooring, neutral color schemes and fabulous country views. The Dining Room displays frosted glass globe chandelier, beautiful white custom wainscoting and opens into the cozy sunroom. The Kitchen hosts Corian solid countertops, Bosch dishwasher, raised oak cabinetry, built-in desk center, pantry and Italian ceramic tile flooring. Convenient nearby 3/4 bath and laundry room offer an intelligent floorplan for busy gardeners, hobby farmer, pool guests, etc. The Primary Bedroom is 19'x12' and has 2 closets. All bedrooms are complete with hardwood flooring and ceiling-light fans. The updated full hallway bath is so pretty, with eye-catching glass tiled backsplash, wide vanity mirror, 2 sinks, tile surround tub/shower, linen closet and ceramic tiled flooring. Wait there's more! The basement is equipped with a family room featuring an Old Timer wood burn cast iron stove, recessed lighting and 2nd kitchen with a sink. There is a game area, workshop and carpeted 13x12 storage area. The accommodating deep stainless-steel sink and 3/4 bathroom is tucked back in the unfinished basement area ready to provide you easy access. Heated in-ground swimming pool with TigerShark sweeper, deck storage containers and 2020 new cedar wood fencing are waiting for your outdoor fun to begin! This home is value packed including a generator, water filtration system, water softener, Guardian Air cleaner furnace upgrade, 50-gallon Bradford White hot water heater, 200-amp electric service, 2020 new sump pump, storm doors and an expanded 30'x24' 2+ car garage! The leased gas propane tanks service the heated pool and generator. "Enjoy indoor and outdoor living at its finest!"
Location
State IL
County Dekalb
Community Street Paved
Rooms
Basement Partial
Interior
Interior Features Vaulted/Cathedral Ceilings, Hardwood Floors, First Floor Bedroom, First Floor Laundry, First Floor Full Bath, Some Carpeting, Some Window Treatment
Heating Electric, Heat Pump
Cooling Central Air
Fireplaces Number 2
Fireplaces Type Wood Burning, Attached Fireplace Doors/Screen
Fireplace Y
Appliance Range, Microwave, Dishwasher, Refrigerator, Washer, Dryer, Disposal, Water Purifier, Water Softener, Water Softener Owned, Electric Cooktop, Electric Oven
Laundry Electric Dryer Hookup, In Unit
Exterior
Exterior Feature Deck, In Ground Pool, Storms/Screens, Fire Pit
Garage Attached
Garage Spaces 2.5
Pool in ground pool
Waterfront false
View Y/N true
Roof Type Asphalt
Parking Type Side Apron, Driveway
Building
Lot Description Fenced Yard, Landscaped, Mature Trees, Backs to Open Grnd, Level, Partial Fencing, Views, Wood Fence
Story 1 Story
Foundation Concrete Perimeter
Sewer Septic-Private
Water Private Well
New Construction false
Schools
School District 426, 426, 426
Others
HOA Fee Include None
Ownership Fee Simple
Special Listing Condition None
Read Less
© 2024 Listings courtesy of MRED as distributed by MLS GRID. All Rights Reserved.
Bought with Joseph Golbeck • Charles Rutenberg Realty of IL
GET MORE INFORMATION




