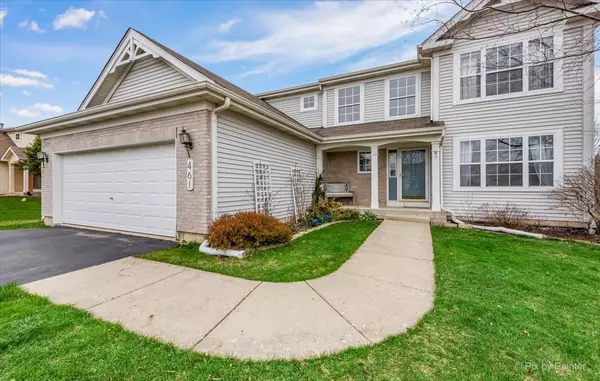For more information regarding the value of a property, please contact us for a free consultation.
461 Winding Canyon Way Algonquin, IL 60102
Want to know what your home might be worth? Contact us for a FREE valuation!

Our team is ready to help you sell your home for the highest possible price ASAP
Key Details
Sold Price $365,000
Property Type Single Family Home
Sub Type Detached Single
Listing Status Sold
Purchase Type For Sale
Square Footage 1,667 sqft
Price per Sqft $218
Subdivision Algonquin Lakes
MLS Listing ID 11381778
Sold Date 05/18/22
Bedrooms 3
Full Baths 2
Half Baths 1
Year Built 2001
Annual Tax Amount $6,923
Tax Year 2020
Lot Size 10,197 Sqft
Lot Dimensions 131X76
Property Description
Beautifully updated Brookfield model with partially finished basement is now available in Algonquin Lakes! This home is situated in a desirable location just minutes from Algonquin Lakes Elementary school, parks, and shopping. GREAT lot with elevated deck overlooking a spacious fenced in yard. Any buyer will appreciate the open floor plan and all the natural light throughout the home. Flex room in the front of the home makes for a great office, play room, or formal living space. The family room offers a tastefully updated fireplace and opens to the spacious kitchen with SS appliances, white cabinets, island, pantry, and TONS of storage and prep space. Primary bedroom features a PRIVATE bath and large walk-in closet! Finished portion of the basement offers so much additional living space, and the unfinished portion provides ample space for all of your storage needs. Roof/gutters 2017, Paint 2020, HWH 2017, Water Softener 2019, SS appliances 2020, Carpet & Laminate Flooring 2021. Truly a wonderful home and in fantastic location!!!
Location
State IL
County Kane
Community Park, Lake, Curbs, Sidewalks, Street Lights, Street Paved
Rooms
Basement Full, English
Interior
Interior Features Wood Laminate Floors, Walk-In Closet(s)
Heating Natural Gas, Forced Air
Cooling Central Air
Fireplaces Number 1
Fireplaces Type Wood Burning, Gas Starter
Fireplace Y
Appliance Range, Microwave, Dishwasher, Refrigerator, Washer, Dryer, Disposal, Water Softener Owned
Laundry In Unit
Exterior
Exterior Feature Balcony, Deck, Dog Run, Storms/Screens
Garage Attached
Garage Spaces 2.0
Waterfront false
View Y/N true
Roof Type Asphalt
Building
Story 2 Stories
Foundation Concrete Perimeter
Sewer Public Sewer
Water Public
New Construction false
Schools
Elementary Schools Algonquin Lake Elementary School
Middle Schools Algonquin Middle School
High Schools Dundee-Crown High School
School District 300, 300, 300
Others
HOA Fee Include None
Ownership Fee Simple
Special Listing Condition None
Read Less
© 2024 Listings courtesy of MRED as distributed by MLS GRID. All Rights Reserved.
Bought with Erin Booker • Compass
GET MORE INFORMATION




