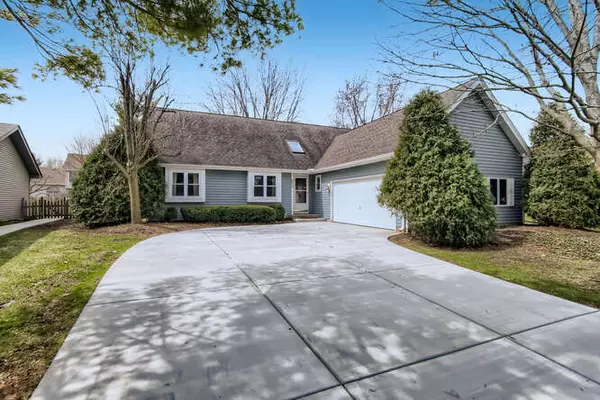For more information regarding the value of a property, please contact us for a free consultation.
652 N Airlite Street Elgin, IL 60123
Want to know what your home might be worth? Contact us for a FREE valuation!

Our team is ready to help you sell your home for the highest possible price ASAP
Key Details
Sold Price $315,000
Property Type Single Family Home
Sub Type Detached Single
Listing Status Sold
Purchase Type For Sale
Square Footage 1,850 sqft
Price per Sqft $170
Subdivision Valley Creek
MLS Listing ID 11368029
Sold Date 05/18/22
Style Ranch
Bedrooms 3
Full Baths 2
Year Built 1988
Annual Tax Amount $6,119
Tax Year 2020
Lot Dimensions 66X110X83X109
Property Description
CAPTIVATING OPEN FLOORPLAN features main floor bedrooms plus large loft overlooking vaulted great room w/gas log fireplace! Skylites brighten foyer, great room & loft! Great Room/Dining Room combo plus breakfast bar at kitchen counter! Kitchen also features cherry cabinets, secretary desk and closet pantry! Convenient 1st floor laundry &/or use existing laundry chute if you'd prefer to run 2 sets of washer & dryers at a time! 6 panel interior wood doors! Both bathrooms recently updated! New dual pane windows (2018), concrete driveway ('20), water heater ('20), stainless refrigerator ('21) & oven/range ('20). Owners believe architectural roof, hi-efficiency furnace and air conditioner were all new in 2005. Full unfinished basement. Sliding door to rear deck.
Location
State IL
County Kane
Rooms
Basement Full
Interior
Interior Features Vaulted/Cathedral Ceilings, Skylight(s), First Floor Bedroom, First Floor Laundry, First Floor Full Bath, Walk-In Closet(s)
Heating Natural Gas, Forced Air
Cooling Central Air
Fireplaces Number 1
Fireplaces Type Attached Fireplace Doors/Screen, Gas Log, Gas Starter
Fireplace Y
Appliance Range, Dishwasher, Refrigerator, Washer, Dryer, Disposal
Laundry Laundry Chute, Laundry Closet, Multiple Locations
Exterior
Exterior Feature Deck
Parking Features Attached
Garage Spaces 2.5
View Y/N true
Roof Type Asphalt
Building
Story 1.5 Story
Foundation Concrete Perimeter
Sewer Public Sewer
Water Public
New Construction false
Schools
Elementary Schools Creekside Elementary School
Middle Schools Kimball Middle School
High Schools Larkin High School
School District 46, 46, 46
Others
HOA Fee Include None
Ownership Fee Simple
Special Listing Condition None
Read Less
© 2024 Listings courtesy of MRED as distributed by MLS GRID. All Rights Reserved.
Bought with Rafael Villagomez • RE/MAX United



