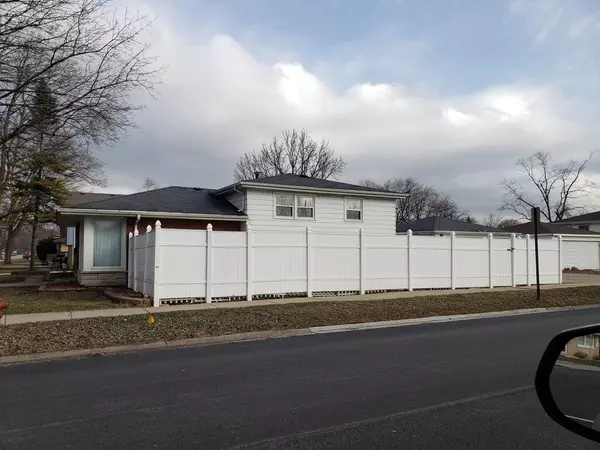For more information regarding the value of a property, please contact us for a free consultation.
15127 Hamlin Avenue Midlothian, IL 60445
Want to know what your home might be worth? Contact us for a FREE valuation!

Our team is ready to help you sell your home for the highest possible price ASAP
Key Details
Sold Price $260,000
Property Type Single Family Home
Sub Type Detached Single
Listing Status Sold
Purchase Type For Sale
Subdivision Jolly Homes
MLS Listing ID 11332520
Sold Date 05/17/22
Style Tri-Level
Bedrooms 3
Full Baths 2
Year Built 1966
Annual Tax Amount $4,980
Tax Year 2020
Lot Dimensions 58 X 107
Property Description
Only two owners of this home in 56 years! That is stability! This wonderful Jolly Homes tri-level home offers some standard features, along with some pleasant surprises! Starting with the first floor, the Living Room features hardwood floors and newer windows that bring in the Sunshine! The large eat in kitchen was recently remodeled with all new cabinets, flooring, windows, and counters. The arched window break between the Kitchen and Living Room was added for an extra flair. The Upper Level features three very large bedrooms, all with hardwood floors and replacement vinyl windows. The first surprise on this particular home is the full bath layout! Normally Jolly built two separate and small rooms for the tub and shower in one, and the commode and vanity in the other. The current owners have removed this wall and made this all one large room with a custom built shower instead! The Lower Level features an extremely inviting Family Room, a good sized Store Room, and the second surprise! Once again, Jolly built this model with a small 3/4 shower in one room, and the laundry room within the Utility Room. The seller once again took out another wall, making the 3/4 bath twice as large and the brightly lit laundry room is part of this area. Located on a corner lot, the home features a privacy PVC fence for the spacious yard, and a wonderful brick paver patio area off the Kitchen Door. The property is within walking distance of both the Central Park Elementary School, Bremen High School and the Metra Line for downtown commuters.
Location
State IL
County Cook
Community Park, Sidewalks, Street Lights, Street Paved
Rooms
Basement None
Interior
Interior Features Hardwood Floors
Heating Natural Gas, Forced Air
Cooling Central Air
Fireplace Y
Appliance Range, Microwave, Dishwasher, Refrigerator, Washer, Dryer
Exterior
Garage Detached
Garage Spaces 2.5
Waterfront false
View Y/N true
Roof Type Asphalt
Building
Story Split Level
Foundation Concrete Perimeter
Sewer Public Sewer
Water Lake Michigan
New Construction false
Schools
Elementary Schools Central Park Elementary School
Middle Schools Central Park Elementary School
High Schools Bremen High School
School District 143, 143, 228
Others
HOA Fee Include None
Ownership Fee Simple
Special Listing Condition None
Read Less
© 2024 Listings courtesy of MRED as distributed by MLS GRID. All Rights Reserved.
Bought with Sonia Anaya • America Real Estate
GET MORE INFORMATION




