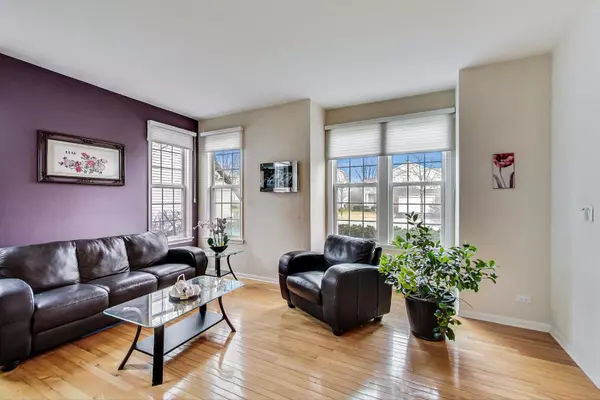For more information regarding the value of a property, please contact us for a free consultation.
2170 Apple Hill Lane Buffalo Grove, IL 60089
Want to know what your home might be worth? Contact us for a FREE valuation!

Our team is ready to help you sell your home for the highest possible price ASAP
Key Details
Sold Price $726,000
Property Type Single Family Home
Sub Type Detached Single
Listing Status Sold
Purchase Type For Sale
Square Footage 3,301 sqft
Price per Sqft $219
Subdivision Mirielle
MLS Listing ID 11354515
Sold Date 05/20/22
Style Colonial
Bedrooms 4
Full Baths 2
Half Baths 1
HOA Fees $6/ann
Year Built 1996
Annual Tax Amount $16,760
Tax Year 2020
Lot Dimensions 159X76X143X70
Property Description
Yes, you are reading this correctly - Lincolnshire & Stevenson schools, with a Buffalo Grove address! South-facing colonial with a contemporary twist. An abundance of windows and 9' ceilings throughout the main level contributes to a naturally light and bright home. Soaring ceilings heighten the open design of the foyer, flanked by formal living and dining rooms. Oak floors continue through the kitchen. 42" white cabinetry has crown cap and is topped by rich granite counters and backsplash, including a breakfast bar overhang. All appliances remain, including microwave (2019), gas cooktop, double wall oven, dishwasher & refrigerator (2019). Pantry closet provides extra food storage space. Bay windows expand the eating area, which offers atrium door to the stamped concrete patio. Open to the adjacent family room, warmed by gas fireplace with marble surround and federal mantle. Wall-mounted TV remains. Our flexible floorplan enjoys main floor den complete with built-in cabinetry, and a tiled sunroom garnished with a half dozen windows and atrium door access to the backyard. The generously sized master suite boasts vaulted ceilings and built-in cabinetry. Double doors lead to the sitting room accented with built-ins - making this a wonderful retreat. Currently used as an office, the matching desk remains. Private ultra master bath has double basin vanity, separate soaking tub & shower. Don't miss the walk-in closet! Three additional secondary bedrooms share the compartmented hall bath with double basin vanity. Additional living space is found in the finished basement. Offering a spacious game room (ping pong table included) and rec area with bar, it is a fantastic extension of the home. Tons of storage in both a large storage room and the crawl space! Dual zones - 2 furnaces replaced 2017, 1 AC replaced in 2021, 2 hot water heaters replaced 2016. Radon mitigation system in place. Close to Stevenson High School. Easy tollway access. Near area shopping and amenities.
Location
State IL
County Lake
Community Park
Rooms
Basement Partial
Interior
Interior Features Vaulted/Cathedral Ceilings, Bar-Dry, Hardwood Floors, First Floor Laundry, Walk-In Closet(s), Ceiling - 9 Foot
Heating Natural Gas, Forced Air, Zoned
Cooling Central Air, Zoned
Fireplaces Number 1
Fireplaces Type Gas Log, Gas Starter
Fireplace Y
Appliance Double Oven, Microwave, Dishwasher, Refrigerator, Washer, Dryer, Disposal, Cooktop
Laundry In Unit
Exterior
Exterior Feature Patio
Garage Attached
Garage Spaces 2.0
View Y/N true
Roof Type Asphalt
Building
Story 2 Stories
Foundation Concrete Perimeter
Sewer Public Sewer, Sewer-Storm
Water Lake Michigan
New Construction false
Schools
Elementary Schools Laura B Sprague School
Middle Schools Daniel Wright Junior High School
High Schools Adlai E Stevenson High School
School District 103, 103, 125
Others
HOA Fee Include Other
Ownership Fee Simple
Special Listing Condition None
Read Less
© 2024 Listings courtesy of MRED as distributed by MLS GRID. All Rights Reserved.
Bought with Batgerel Khurelbaatar • Berkshire Hathaway HomeServices Chicago
GET MORE INFORMATION




