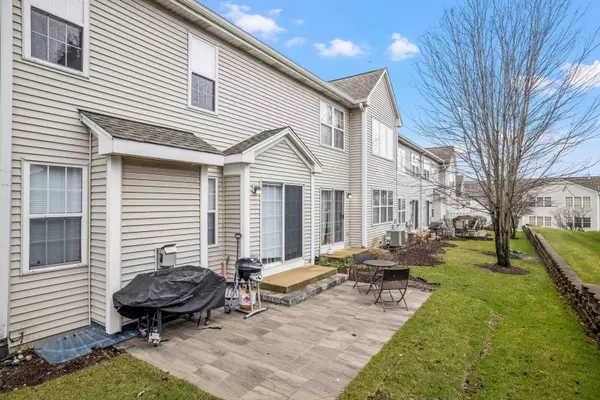For more information regarding the value of a property, please contact us for a free consultation.
11033 W 72nd Street Indian Head Park, IL 60525
Want to know what your home might be worth? Contact us for a FREE valuation!

Our team is ready to help you sell your home for the highest possible price ASAP
Key Details
Sold Price $360,000
Property Type Townhouse
Sub Type Townhouse-2 Story
Listing Status Sold
Purchase Type For Sale
Square Footage 1,661 sqft
Price per Sqft $216
MLS Listing ID 11362801
Sold Date 05/20/22
Bedrooms 3
Full Baths 2
Half Baths 2
HOA Fees $320/mo
Year Built 2002
Annual Tax Amount $6,074
Tax Year 2020
Lot Dimensions 36X95
Property Description
Multiple Offers Received. Seller will have a decision by Noon 4/4/22. Don't miss out on this beautiful 3 bedroom end unit townhome as it has so much to offer!! Enter into the 2 story foyer and notice the open concept layout. The living room and dining room are a great area for entertaining with so much natural light! Enjoy the kitchen that has plenty of cabinets, a breakfast bar, and pantry closet. The family room has a gas fire place and is combined with the kitchen. The main floor is rounded out with a powder room, utility room, and an entrance to the two car attached garage. Head upstairs to the primary bedroom that has vaulted ceilings, WIC, and ensuite with soaker tub, separate shower, double sinks, and a skylight! There are 2 additional bedrooms, a full bathroom, and laundry room upstairs. The finished basement has an additional half bathroom that was just redone, a bonus area, and an office. Enjoy your morning coffee on the brand new patio. UPDATES: New patio (Oct 2021), Garbage Disposal (2years old), new wood on the exterior of the home, asphalt driveway was sealed 3 years ago, new garage door and opener, HVAC system with air cleaner (4 years old with transferable warranties), HWH (4 years old), Newer Appliances, New Sump pump with backup battery, Smart Thermostat, most of the ceiling fans are new, new flooring in the basement, refinished floors on the main level, refinished banister and cabinets on the main level, controlled shades (4 years old), and more! Close to interstate access, shopping, and a golf course!
Location
State IL
County Cook
Rooms
Basement Full
Interior
Interior Features Vaulted/Cathedral Ceilings, Skylight(s), Hardwood Floors, Second Floor Laundry
Heating Natural Gas, Forced Air
Cooling Central Air
Fireplaces Number 1
Fireplaces Type Gas Log, Gas Starter
Fireplace Y
Appliance Range, Microwave, Dishwasher, Refrigerator, Washer, Dryer, Disposal, Stainless Steel Appliance(s)
Laundry In Unit
Exterior
Exterior Feature End Unit
Garage Attached
Garage Spaces 2.0
Waterfront false
View Y/N true
Roof Type Asphalt
Building
Lot Description Common Grounds
Foundation Concrete Perimeter
Sewer Public Sewer
Water Lake Michigan
New Construction false
Schools
Elementary Schools Pleasantdale Elementary School
Middle Schools Pleasantdale Middle School
High Schools Lyons Twp High School
School District 107, 107, 204
Others
Pets Allowed Cats OK, Dogs OK
HOA Fee Include Insurance, Exterior Maintenance, Lawn Care, Snow Removal
Ownership Fee Simple w/ HO Assn.
Special Listing Condition None
Read Less
© 2024 Listings courtesy of MRED as distributed by MLS GRID. All Rights Reserved.
Bought with Jeffrey Kaminski • Redfin Corporation
GET MORE INFORMATION




