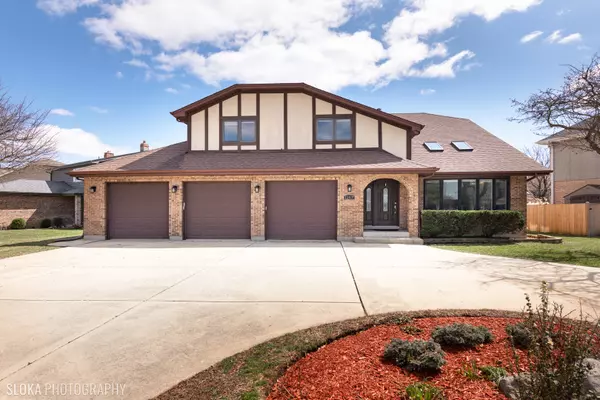For more information regarding the value of a property, please contact us for a free consultation.
1257 N Aspen Way Addison, IL 60101
Want to know what your home might be worth? Contact us for a FREE valuation!

Our team is ready to help you sell your home for the highest possible price ASAP
Key Details
Sold Price $560,000
Property Type Single Family Home
Sub Type Detached Single
Listing Status Sold
Purchase Type For Sale
Square Footage 3,224 sqft
Price per Sqft $173
Subdivision Westridge
MLS Listing ID 11365946
Sold Date 05/23/22
Bedrooms 4
Full Baths 4
Year Built 1988
Annual Tax Amount $12,490
Tax Year 2020
Lot Size 9,147 Sqft
Lot Dimensions 101X134
Property Description
Look no further!! Located in the highly sought after Subdivision of Westridge, near all that Addison has to offer, this 4 Bedroom with Office and 4 Full Baths has everything you are looking for. With a 3.5 car garage and over 3,200 sf plus finished basement with a second Kitchen what more can you ask. Walk in and be amazed at the spacious Living Room with Vaulted Ceilings and Skylights filling the house with lots of natural Sunlight! Hardwood floors throughout the entire house. Enjoy cooking in a Kitchen a Chef would envy with Shaker espresso cabinets, Granite Countertops with breakfast bar, backsplash and Stainless Steel appliances! Separate Dining Room is perfect for entertaining. The Family Room is open to the Kitchen with Designer Fireplace and attached Office or 5th Bedroom. The Main level is complete with an upgraded Full Bathroom and large Mudroom/Laundry Room with Lockers! The Second level consist of a Spacious Master Bedroom with Walk in Closet, Full En suite with dual sinks, separate Shower and Jacuzzi Tub. Three other large secondary bedrooms with Loft, hardwood floors throughout the second level and updated full hallway bath! Finished Basement completed in 2020 with Second Kitchen and the fourth Full Bath, perfect for an In Law suite or Recreation Room. Central vac & whole house security automation system! New AC condenser 2017, window treatment 2019, updated electrical outlets and wiring 2018. Spacious fenced in backyard with loads of privacy! Just a short trip to the 290 and 355, this house has what you need. Come see it before it's too late!
Location
State IL
County Du Page
Community Park, Curbs, Sidewalks, Street Lights, Street Paved
Rooms
Basement Full
Interior
Interior Features Vaulted/Cathedral Ceilings, Skylight(s), Hardwood Floors, First Floor Laundry, First Floor Full Bath
Heating Natural Gas, Forced Air
Cooling Central Air
Fireplaces Number 1
Fireplace Y
Appliance Range, Microwave, Dishwasher, High End Refrigerator, Washer, Dryer, Disposal, Stainless Steel Appliance(s)
Exterior
Exterior Feature Patio, Storms/Screens
Garage Attached
Garage Spaces 3.0
Waterfront false
View Y/N true
Roof Type Asphalt
Parking Type Circular Driveway
Building
Lot Description Fenced Yard
Story 2 Stories
Foundation Concrete Perimeter
Sewer Public Sewer
Water Lake Michigan
New Construction false
Schools
Elementary Schools Stone Elementary School
Middle Schools Indian Trail Junior High School
High Schools Addison Trail High School
School District 4, 4, 88
Others
HOA Fee Include None
Ownership Fee Simple
Special Listing Condition None
Read Less
© 2024 Listings courtesy of MRED as distributed by MLS GRID. All Rights Reserved.
Bought with Anas Akhras • Homesmart Connect LLC
GET MORE INFORMATION




