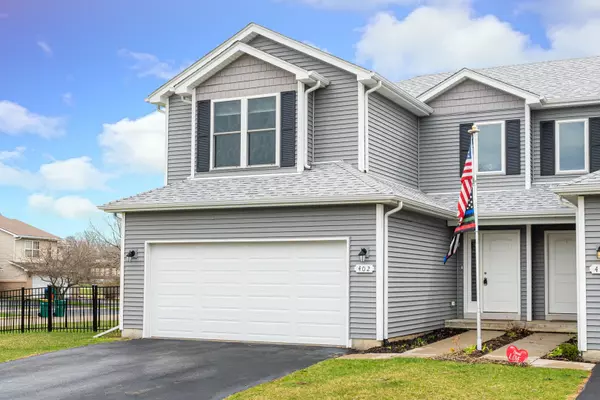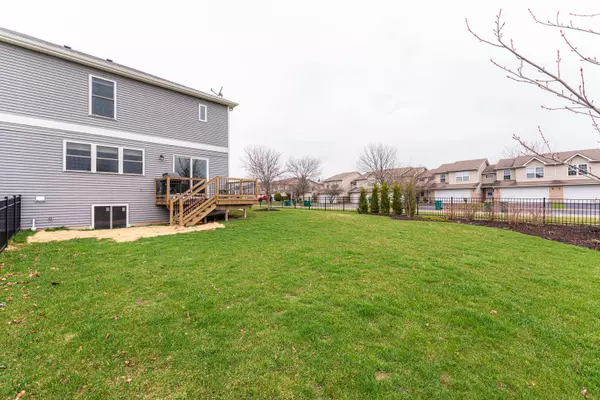For more information regarding the value of a property, please contact us for a free consultation.
402 S Elizabeth Street Maple Park, IL 60151
Want to know what your home might be worth? Contact us for a FREE valuation!

Our team is ready to help you sell your home for the highest possible price ASAP
Key Details
Sold Price $284,500
Property Type Condo
Sub Type 1/2 Duplex
Listing Status Sold
Purchase Type For Sale
Square Footage 2,000 sqft
Price per Sqft $142
MLS Listing ID 11374715
Sold Date 05/23/22
Bedrooms 3
Full Baths 2
Half Baths 1
Year Built 2018
Annual Tax Amount $6,953
Tax Year 2020
Lot Dimensions 31.96 X 39.81 X 106.96 X 53.13 X 132.50
Property Description
You won't want to miss this beautiful open concept, 3 bedroom (potential 4), 2 1/2 (potential 3 1/2) bath home, less than 4 years from new, on a corner lot with a fenced yard and NO home owners association dues. The two story high foyer welcomes you in and leads you to the open concept kitchen, dining, and living room on the main floor. The kitchen offers 40" high upper cabinets, crown molding, pantry cabinet, soft close doors and drawers, a lazy susan corner cabinet, brushed nickle hardware, huge stainless steel farmer sink, and stainless steel appliances including a 5 burner range and french door refrigerator. The open flow from the kitchen offers convenient access to the dining space via a serving bar. With doors leading to the large deck overlooking the rear fenced yard, the setup is perfect for grilling out or spending time in the rear yard. The main floor also offers a 1/2 bath. On the upper level you will find the open concept continues with a railed hall overlooking the main level foyer. The master suite offers a private bath with dual sinks and a huge walk in closet. The two additional bedrooms on the upper level share the second full bath and there is a second floor laundry closet as well. The lower level is already partially framed for a 3rd bathroom, potential family room approx 18' x12', and a fourth bedroom approx. 14' x13'. Offering potential for this to be a 4 bedroom, 3 1/2 bath home. There is also a large storage/utility room in the lower level. Other notable features of this home include an attached 2 car garage, maintenance free exterior, professional landscaping, high efficiency furnace, and tilt in windows for easy cleaning. Located approx. 8 miles from Elburn Metra and shopping, take a short drive West and see for yourself how much more home your purchasing dollars will get you. You won't be disappointed!
Location
State IL
County De Kalb
Rooms
Basement Full
Interior
Interior Features Wood Laminate Floors, Second Floor Laundry, Walk-In Closet(s), Open Floorplan
Heating Natural Gas, Forced Air
Cooling Central Air
Fireplace Y
Appliance Range, Microwave, Dishwasher, Refrigerator, Disposal, Stainless Steel Appliance(s)
Laundry Laundry Closet
Exterior
Exterior Feature Deck
Parking Features Attached
Garage Spaces 2.0
View Y/N true
Roof Type Asphalt
Building
Lot Description Corner Lot
Foundation Concrete Perimeter
Sewer Public Sewer
Water Public
New Construction false
Schools
School District 302, 302, 302
Others
Pets Allowed Cats OK, Dogs OK
HOA Fee Include None
Ownership Fee Simple
Special Listing Condition None
Read Less
© 2024 Listings courtesy of MRED as distributed by MLS GRID. All Rights Reserved.
Bought with Carrie Sebold • Keller Williams Inspire - Geneva



