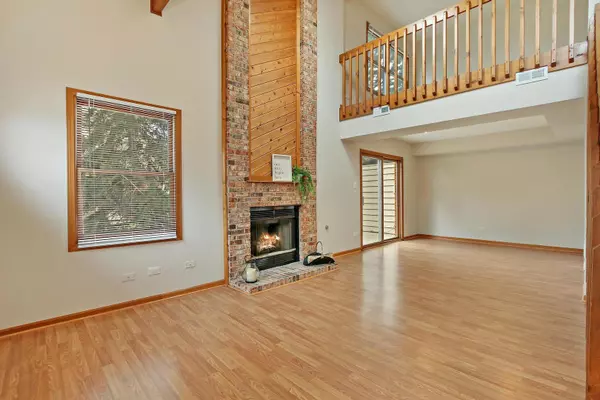For more information regarding the value of a property, please contact us for a free consultation.
9303 Whitehall Lane Orland Park, IL 60462
Want to know what your home might be worth? Contact us for a FREE valuation!

Our team is ready to help you sell your home for the highest possible price ASAP
Key Details
Sold Price $250,000
Property Type Townhouse
Sub Type Townhouse-2 Story
Listing Status Sold
Purchase Type For Sale
Square Footage 1,400 sqft
Price per Sqft $178
Subdivision Village Square
MLS Listing ID 11370773
Sold Date 05/23/22
Bedrooms 2
Full Baths 1
Half Baths 1
HOA Fees $169/mo
Year Built 1989
Annual Tax Amount $4,012
Tax Year 2020
Lot Dimensions COMMON
Property Description
Move in ready 2-story end unit with private entrance and attached garage in desirable Village Square Subdivision. Beautifully upgraded throughout with new floors, light fixtures and freshly painted walls in neutral color. Light, bright and inviting flowing design for casual living and entertaining. The Living Room features fireplace with brick surround and vaulted ceiling with skylight for providing a lot of natural light. Adjacent Family Room has sliding glass door to private patio for summer enjoyment. An eat-in Kitchen is upgraded with stainless steel appliances and is connected nicely with the Dining Room for easy serving and bonding with family and friends. An open wooden staircase leads up to spacious Loft with closet and 2 bedrooms including Master Bedroom with vaulted ceiling and walking closet. Second floor Bathroom and main floor Powder Room are updated with new vanity and up to date fixtures. Laundry is conveniently located on the second floor. There is a coat closet by main entry and additional storage closet by the Kitchen. It is located close to shopping, restaurants, parks and near major roads. A great place to call home. Move in and enjoy!
Location
State IL
County Cook
Rooms
Basement None
Interior
Interior Features Vaulted/Cathedral Ceilings, Skylight(s), Wood Laminate Floors, Second Floor Laundry, Walk-In Closet(s)
Heating Natural Gas, Forced Air
Cooling Central Air
Fireplaces Number 1
Fireplaces Type Gas Starter
Fireplace Y
Appliance Range, Microwave, Dishwasher, Refrigerator
Laundry In Unit
Exterior
Exterior Feature Patio, End Unit
Garage Attached
Garage Spaces 1.0
Waterfront false
View Y/N true
Roof Type Asphalt
Building
Lot Description Common Grounds
Sewer Public Sewer
Water Public
New Construction false
Schools
School District 135, 135, 230
Others
Pets Allowed Cats OK, Dogs OK
HOA Fee Include Insurance, Exterior Maintenance, Lawn Care, Snow Removal
Ownership Condo
Special Listing Condition None
Read Less
© 2024 Listings courtesy of MRED as distributed by MLS GRID. All Rights Reserved.
Bought with Halina Pociask • Classic Realty Group, Inc.
GET MORE INFORMATION




