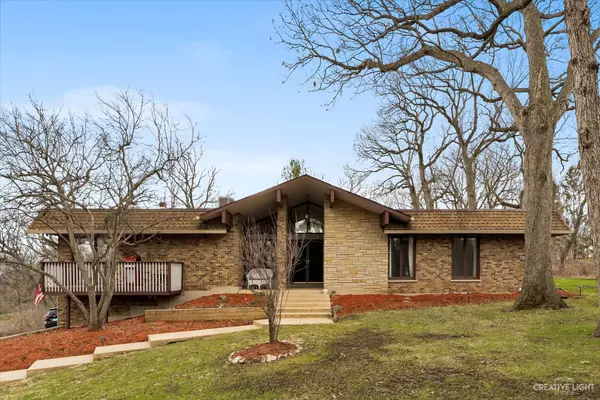For more information regarding the value of a property, please contact us for a free consultation.
1208 Timber Drive Sleepy Hollow, IL 60118
Want to know what your home might be worth? Contact us for a FREE valuation!

Our team is ready to help you sell your home for the highest possible price ASAP
Key Details
Sold Price $500,000
Property Type Single Family Home
Sub Type Detached Single
Listing Status Sold
Purchase Type For Sale
Square Footage 4,180 sqft
Price per Sqft $119
Subdivision Deer Creek
MLS Listing ID 11376817
Sold Date 05/24/22
Style Mediterranean
Bedrooms 4
Full Baths 3
Year Built 1969
Annual Tax Amount $8,582
Tax Year 2020
Lot Size 0.720 Acres
Lot Dimensions 214 X 194.1 X 277.4 X 78.6
Property Description
Custom built mid-century modern ranch on beautiful wooded 3/4 acre lot with full in law suite. Upper level, 2350 sq ft, enjoys beautiful views out of floor to ceiling windows with vaulted wood-beamed ceilings. Master bedroom with recently remodeled bathroom, his/her closets and private patio. 2nd and 3rd bedrooms and recent remodeled full bath. Open floor plan with living room, formal dining room features pass thru fireplace. Spacious kitchen/breakfast area. Downstairs,walkout, 1830 is sq ft set up as in-law arrangement with full kitchen, BR full HA bathroom and rec room, living/dining area with fireplace. Extra room ideal for office. Handicapped accessible walkout from downstairs. Newly painted deck, above ground pool, hot tub and oversized 2car garage top this amazing home, in fantastic natural setting.
Location
State IL
County Kane
Community Horse-Riding Trails
Rooms
Basement Walkout
Interior
Interior Features Vaulted/Cathedral Ceilings, In-Law Arrangement
Heating Natural Gas
Cooling Central Air
Fireplaces Number 3
Fireplaces Type Double Sided, Gas Log
Fireplace Y
Appliance Range, Microwave, Dishwasher, Refrigerator, Washer, Dryer, Cooktop
Laundry In Garage
Exterior
Exterior Feature Deck, Hot Tub, Above Ground Pool, Fire Pit
Garage Attached
Garage Spaces 2.0
Pool above ground pool
Waterfront false
View Y/N true
Roof Type Asphalt
Building
Lot Description Irregular Lot, Wooded
Story 1 Story
Foundation Concrete Perimeter
Sewer Septic-Private
Water Public
New Construction false
Schools
School District 300, 300, 300
Others
HOA Fee Include None
Ownership Fee Simple
Special Listing Condition None
Read Less
© 2024 Listings courtesy of MRED as distributed by MLS GRID. All Rights Reserved.
Bought with Leonides Aguirre • Five Star Realty, Inc
GET MORE INFORMATION




