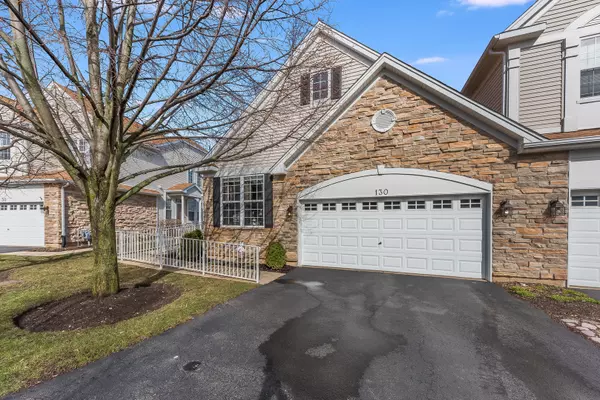For more information regarding the value of a property, please contact us for a free consultation.
130 Katrina Lane Algonquin, IL 60102
Want to know what your home might be worth? Contact us for a FREE valuation!

Our team is ready to help you sell your home for the highest possible price ASAP
Key Details
Sold Price $312,000
Property Type Townhouse
Sub Type Townhouse-Ranch
Listing Status Sold
Purchase Type For Sale
Square Footage 2,300 sqft
Price per Sqft $135
Subdivision Winding Creek
MLS Listing ID 11369988
Sold Date 05/26/22
Bedrooms 2
Full Baths 2
Half Baths 1
HOA Fees $205/mo
Year Built 2005
Annual Tax Amount $5,488
Tax Year 2020
Lot Dimensions 39X18X46X41X64
Property Description
One owner home has been lovingly maintained! Fantastic ranch with full, finished walk-out basement! Incredible setting on a premium lot with wooded views of protected lands and great outdoor spaces to enjoy the seasons! The open, flowing floor plan offers a large great room with a bay window in the dining room, the maple kitchen features a dining space, direct access to the 2 story Trex deck, pantry, tons of counter space and all brand new stainless steel appliances. A split bedroom floor plan maximizes privacy! The master suite has a vaulted ceiling, full wall bay window and its own private bath and large walk-in closet. A second bedroom, full bath and laundry center complete the main floor. Downstairs in the gorgeous walk-out basement is another bath, HUGE open room with wet bar and French door to the patio and yard. Additional highlights include: ramped entry, wide doorways, attached two car garage with brand new insulated door and opener with keypad (all Wifi enabled).
Location
State IL
County Mc Henry
Rooms
Basement Full, Walkout
Interior
Interior Features Vaulted/Cathedral Ceilings, Bar-Wet, First Floor Bedroom, First Floor Laundry, First Floor Full Bath, Laundry Hook-Up in Unit, Storage, Walk-In Closet(s), Open Floorplan, Separate Dining Room
Heating Natural Gas, Forced Air
Cooling Central Air
Fireplace Y
Appliance Range, Microwave, Dishwasher, Refrigerator, Washer, Dryer, Disposal, Stainless Steel Appliance(s), Water Softener Owned
Laundry Gas Dryer Hookup, In Unit
Exterior
Exterior Feature Deck, Brick Paver Patio, Storms/Screens, End Unit
Garage Attached
Garage Spaces 2.0
Waterfront false
View Y/N true
Roof Type Asphalt
Building
Lot Description Common Grounds, Nature Preserve Adjacent, Landscaped
Foundation Concrete Perimeter
Sewer Public Sewer
Water Public
New Construction false
Schools
Elementary Schools Lincoln Prairie Elementary Schoo
Middle Schools Westfield Community School
High Schools H D Jacobs High School
School District 300, 300, 300
Others
Pets Allowed Cats OK, Dogs OK, Number Limit
HOA Fee Include Insurance, Exterior Maintenance, Lawn Care, Scavenger, Snow Removal
Ownership Fee Simple w/ HO Assn.
Special Listing Condition None
Read Less
© 2024 Listings courtesy of MRED as distributed by MLS GRID. All Rights Reserved.
Bought with Tamara O'Connor • Premier Living Properties
GET MORE INFORMATION


