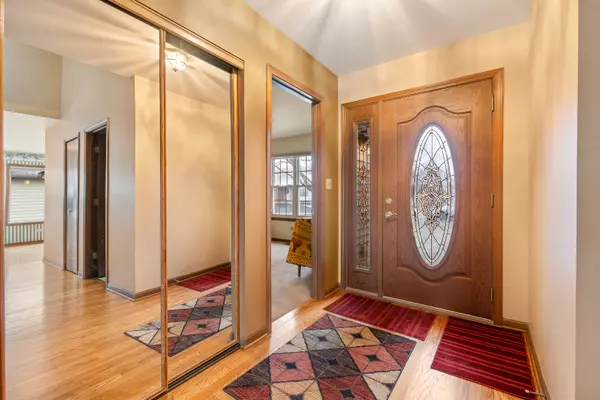For more information regarding the value of a property, please contact us for a free consultation.
21070 W Hazelnut Lane Plainfield, IL 60544
Want to know what your home might be worth? Contact us for a FREE valuation!

Our team is ready to help you sell your home for the highest possible price ASAP
Key Details
Sold Price $365,000
Property Type Single Family Home
Sub Type Detached Single
Listing Status Sold
Purchase Type For Sale
Square Footage 1,927 sqft
Price per Sqft $189
Subdivision Carillon
MLS Listing ID 11352329
Sold Date 05/27/22
Bedrooms 2
Full Baths 3
HOA Fees $140/mo
Year Built 1989
Annual Tax Amount $7,965
Tax Year 2020
Lot Size 0.370 Acres
Lot Dimensions 71X45X181X68X92X83X48
Property Description
This property is on one of the many ponds and close to the recreation center with all the many activities that Carillon has to offer. The Columbus model has 2 bedrooms on the main level and the possibly of a 3rd in the upper level loft. The Loft has rolling partitions that when down close off the loft from below. That level also has a full bath and a large walk-in closet. The main level has an open concept Living / Dining area. Off the Dining area is a fabulous 4 Season room with a gas fireplace overlooking the pond. This room can also be used a 3rd bedroom by closing the solid French doors for privacy. The kitchen has a large eating area and also the washer/dryer closet. Plenty of White cabinets round out the kitchen. Master bedroom is over size with plenty of room for a desk or reading area. The completely remodeled Master bath is full including a large sink, oversize shower and storage closet. The unfinished basement provides storage and could be converted to an awesome family or recreation room.
Location
State IL
County Will
Community Clubhouse, Pool, Tennis Court(S), Lake, Curbs, Gated, Sidewalks, Street Lights, Street Paved
Rooms
Basement Partial
Interior
Interior Features Vaulted/Cathedral Ceilings, First Floor Bedroom, First Floor Laundry, First Floor Full Bath, Walk-In Closet(s), Ceiling - 10 Foot
Heating Natural Gas, Forced Air
Cooling Central Air
Fireplaces Number 1
Fireplaces Type Wood Burning, Gas Log
Fireplace Y
Appliance Range, Microwave, Dishwasher, Refrigerator, Washer, Dryer
Laundry Gas Dryer Hookup, In Unit
Exterior
Exterior Feature Deck, Storms/Screens
Garage Attached
Garage Spaces 2.0
Waterfront true
View Y/N true
Roof Type Asphalt
Building
Lot Description Irregular Lot, Pond(s), Rear of Lot
Story 1 Story
Foundation Concrete Perimeter
Sewer Public Sewer, Sewer-Storm
Water Public
New Construction false
Schools
School District 365U, 365U, 365U
Others
HOA Fee Include Insurance, Security, Clubhouse, Exercise Facilities, Pool, Lawn Care, Scavenger, Snow Removal, Lake Rights
Ownership Fee Simple w/ HO Assn.
Special Listing Condition None
Read Less
© 2024 Listings courtesy of MRED as distributed by MLS GRID. All Rights Reserved.
Bought with Lindetta Harris • Fathom Realty IL
GET MORE INFORMATION




