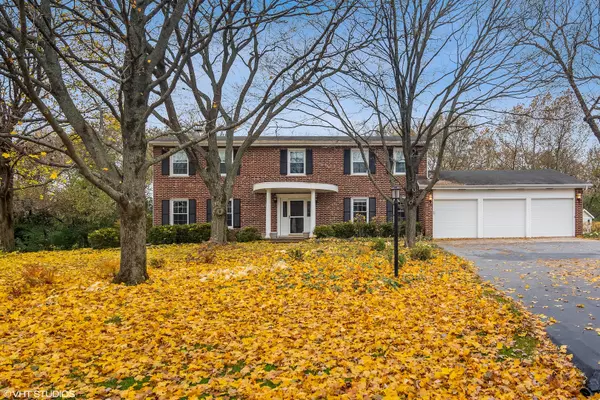For more information regarding the value of a property, please contact us for a free consultation.
220 Rue Jardin Drive Deer Park, IL 60010
Want to know what your home might be worth? Contact us for a FREE valuation!

Our team is ready to help you sell your home for the highest possible price ASAP
Key Details
Sold Price $729,220
Property Type Single Family Home
Sub Type Detached Single
Listing Status Sold
Purchase Type For Sale
Square Footage 3,753 sqft
Price per Sqft $194
MLS Listing ID 11269735
Sold Date 05/31/22
Bedrooms 4
Full Baths 3
Year Built 1976
Annual Tax Amount $13,527
Tax Year 2020
Lot Dimensions 184.8X200
Property Description
This gracious Georgian presides over a gorgeous wooded lot and has the open, flowing floor plan that is just perfect for everyday living as well as for entertaining any size crowd. Elegant color scheme is accented by crisp white trim, gleaming hardwood floors and plush carpets. Formal living & dining rooms with big windows overlooking the picture-perfect front yard. Inviting, expansive kitchen with custom white cabinetry, granite counters, center island, high-end appliances and large eating area. Adjoining family room is vaulted with skylight, dry bar, huge bay window with seat, and French doors to the 3-season room. Wonderful den with custom brick fireplace and sliding glass doors out to the yard. Fantastic main floor laundry with sink, upper & lower cabinets, and counter space. The primary bedroom suite is a relaxing oasis with spa-like bath featuring custom glassed shower, towel warmers, custom cabinetry and more. All baths are beautifully done. Finished lower level adds to your living space. Tons of storage throughout. Relax in the 3-season room which steps down to the patio and expansive back yard with rolling lawn and mature trees. Best-of-both-worlds location: tranquil neighborhood setting that is super convenient to dining, shopping, nature preserves and highways. Don't let this amazing opportunity pass you by!
Location
State IL
County Lake
Rooms
Basement Full
Interior
Interior Features Vaulted/Cathedral Ceilings, Skylight(s), Hardwood Floors, First Floor Laundry
Heating Natural Gas, Forced Air
Cooling Central Air
Fireplaces Number 1
Fireplaces Type Gas Log
Fireplace Y
Appliance Range, Microwave, Dishwasher, Refrigerator, Washer, Dryer, Disposal, Stainless Steel Appliance(s)
Exterior
Exterior Feature Patio, Porch Screened
Garage Attached
Garage Spaces 3.0
Waterfront false
View Y/N true
Building
Lot Description Cul-De-Sac, Landscaped, Wooded
Story 2 Stories
Foundation Concrete Perimeter
Sewer Septic-Private
Water Private Well
New Construction false
Schools
School District 95, 95, 95
Others
HOA Fee Include None
Ownership Fee Simple
Special Listing Condition None
Read Less
© 2024 Listings courtesy of MRED as distributed by MLS GRID. All Rights Reserved.
Bought with Larry Fales • RE/MAX Advantage Realty
GET MORE INFORMATION




