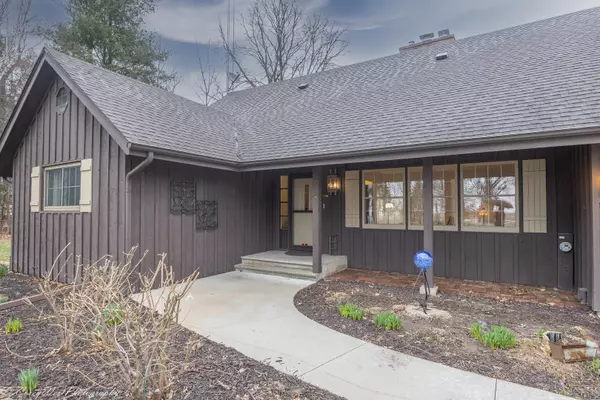For more information regarding the value of a property, please contact us for a free consultation.
6437 S Brooklyn Road Rochelle, IL 61068
Want to know what your home might be worth? Contact us for a FREE valuation!

Our team is ready to help you sell your home for the highest possible price ASAP
Key Details
Sold Price $425,000
Property Type Single Family Home
Sub Type Detached Single
Listing Status Sold
Purchase Type For Sale
Square Footage 2,316 sqft
Price per Sqft $183
MLS Listing ID 11361444
Sold Date 05/31/22
Style Cape Cod
Bedrooms 4
Full Baths 2
Half Baths 1
Year Built 1970
Annual Tax Amount $5,329
Tax Year 2020
Lot Size 4.010 Acres
Lot Dimensions 4.01
Property Description
This home provides a perfect setting for nature lovers. This 4-5 bedroom, 2.1 bath is located on 4.01 acres in unincorporated Flagg Township. The home sits quite a bit away from the road to a private entrance. This cedar-sided country home has many perennials and trees both in the front and back yards to provide privacy, nature, and plenty of opportunities to explore. There is a creek running through the back of the property. The front entrance has a custom brick porch. The expansive hardwood foyer welcomes you. The living room with large windows has a great view of the greenery in the front yard (see extra pictures for summer foliage). The fully applianced country kitchen has an eat-in area, laminate wood flooring, lots of cabinetry, and wonderful views of the back wooded yard. The family room with hardwood floors, beamed ceilings, and a wood-burning fireplace with a custom barn wood mantle is a lovely room for relaxing and overlooking the sunroom and beautiful views beyond. The main floor also has an office with a half bath that could be a 5th bedroom or in-law arrangement. The expansive first-floor master bedroom has lovely views of the front yard and has a private bathroom with pull bars and a stand-up shower. Upstairs are three very nice-sized rooms. The closet for bedroom #2 is in the oversized hallway. This home does not lack space. Check out the custom closet in bedroom #3. Bedroom #4 is currently used as a craft room. The hall bath has a custom vanity - absolutely beautiful and one-of-a-kind. Second family room in the basement with a wood-burning fireplace, a cute playhouse for kids, a separate rec room, and an unfinished portion with lots of storage. The two-car attached garage is for storing the cars while the additional two-car detached garage is great for those yard tools and machinery or even a shop. Outdoors is a brick patio with a fountain, a lot of greenery, and many plantings for those who love gardening. Check out the drone pictures of the great yard, property, and country views. Freshly painted interior, new chimney coming soon, siding stained three years ago, and the Generac generator stays with the home. Privacy abounds with easy access to shopping, dining, and interstates I-88, I-39, and Route 38. If you are seeking a little bit of nature, this is definitely the place to be.
Location
State IL
County Ogle
Community Street Paved
Rooms
Basement Full
Interior
Interior Features Hardwood Floors, Wood Laminate Floors, First Floor Bedroom, In-Law Arrangement, First Floor Full Bath, Beamed Ceilings
Heating Natural Gas
Cooling Central Air
Fireplaces Number 2
Fireplaces Type Wood Burning
Fireplace Y
Appliance Range, Microwave, Dishwasher, Refrigerator, Washer, Dryer, Disposal, Range Hood, Water Softener Owned
Laundry Gas Dryer Hookup
Exterior
Exterior Feature Screened Patio, Brick Paver Patio, Storms/Screens
Garage Attached, Detached
Garage Spaces 4.1
Waterfront false
View Y/N true
Roof Type Asphalt
Parking Type Assigned, Unassigned, Driveway
Building
Lot Description Wooded, Mature Trees, Backs to Trees/Woods
Story 1.5 Story
Foundation Concrete Perimeter
Sewer Septic-Private
Water Private Well
New Construction false
Schools
School District 231, 231, 231
Others
HOA Fee Include None
Ownership Fee Simple
Special Listing Condition None
Read Less
© 2024 Listings courtesy of MRED as distributed by MLS GRID. All Rights Reserved.
Bought with Sherry Murphy • Hayden Real Estate, Inc.
GET MORE INFORMATION




