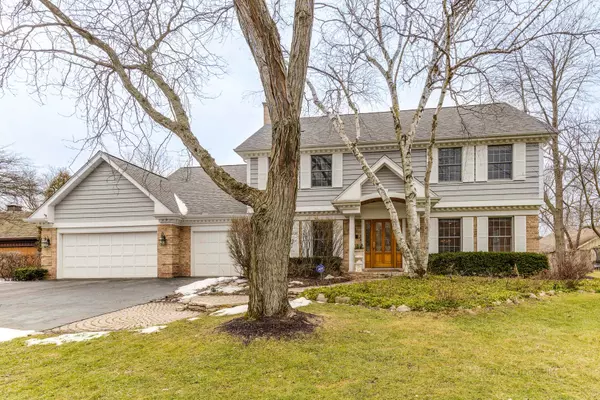For more information regarding the value of a property, please contact us for a free consultation.
115 Surrey Lane Lincolnshire, IL 60045
Want to know what your home might be worth? Contact us for a FREE valuation!

Our team is ready to help you sell your home for the highest possible price ASAP
Key Details
Sold Price $987,500
Property Type Single Family Home
Sub Type Detached Single
Listing Status Sold
Purchase Type For Sale
Square Footage 4,338 sqft
Price per Sqft $227
Subdivision Lincolnshire Woods
MLS Listing ID 11336572
Sold Date 05/31/22
Bedrooms 5
Full Baths 4
Half Baths 1
Year Built 1978
Annual Tax Amount $21,435
Tax Year 2020
Lot Size 0.459 Acres
Lot Dimensions 19998
Property Description
2020 BRAND NEW ROOF - $23K! 2020 SOLAR PANELS INSTALLED - $51k! 2021 FRESH PAINT THROUGHOUT MAIN LEVEL! Beautifully updated 5 bedroom 4.1 bath home right in the heart of Lincolnshire with Award Winning Schools! Elegant home opens up with views into formal living room and dining room featuring bay window for plenty of sunlight, and butler pantry! Top of the line kitchen highlights gleaming hardwood flooring, granite countertops, stainless steel appliances including custom wood paneled SubZero refrigerator and freezer, double oven, island, 6 burner cooktop, 2 sinks and dishwashers, floor to ceiling stone fireplace, abundance of cabinetry, and a full breakfast bar perfect for having your favorite meal! Sun-filled family room adorned with coffered ceiling, stone fireplace, wet bar, and exterior access. One full bathroom, half bathroom, laundry room and office completes the main level featuring double French doors, and cozy fireplace perfect for working from home! Bask in luxury in your master bedroom with walk-in closet and sitting area perfect for reading your favorite book! Ensuite features jacuzzi tub, full body sprayer shower with built in bench, and double sink vanity. Three additional bedrooms and one full bathroom adorn the second level. Finished basement is perfect for every gathering providing recreation room with wet-bar, 5th bedroom, full bathroom and an abundance of storage space. Combine indoor and outdoor living in your peaceful backyard presenting brick-paver patio and luscious landscaping. This home has it all!
Location
State IL
County Lake
Community Curbs, Street Paved
Rooms
Basement Full
Interior
Interior Features Bar-Dry, Bar-Wet, Hardwood Floors, First Floor Laundry, First Floor Full Bath, Walk-In Closet(s), Coffered Ceiling(s), Granite Counters
Heating Natural Gas, Forced Air
Cooling Central Air
Fireplaces Number 3
Fireplaces Type Attached Fireplace Doors/Screen, Gas Log, Gas Starter
Fireplace Y
Appliance Double Oven, Range, Microwave, Dishwasher, High End Refrigerator, Freezer, Washer, Dryer, Disposal, Stainless Steel Appliance(s), Wine Refrigerator, Cooktop
Laundry Sink
Exterior
Exterior Feature Brick Paver Patio, Storms/Screens, Invisible Fence
Garage Attached
Garage Spaces 3.0
View Y/N true
Roof Type Asphalt
Building
Lot Description Landscaped
Story 2 Stories
Sewer Public Sewer
Water Public
New Construction false
Schools
Elementary Schools Laura B Sprague School
Middle Schools Daniel Wright Junior High School
High Schools Adlai E Stevenson High School
School District 103, 103, 125
Others
HOA Fee Include None
Ownership Fee Simple
Special Listing Condition List Broker Must Accompany
Read Less
© 2024 Listings courtesy of MRED as distributed by MLS GRID. All Rights Reserved.
Bought with Jean Anderson • Berkshire Hathaway HomeServices Chicago
GET MORE INFORMATION




