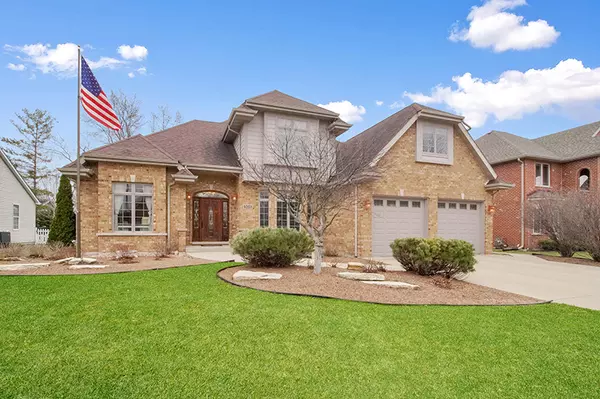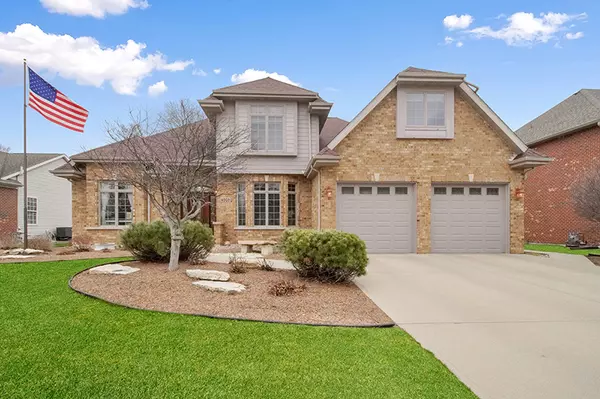For more information regarding the value of a property, please contact us for a free consultation.
508 Bethany Drive Shorewood, IL 60404
Want to know what your home might be worth? Contact us for a FREE valuation!

Our team is ready to help you sell your home for the highest possible price ASAP
Key Details
Sold Price $450,000
Property Type Single Family Home
Sub Type Detached Single
Listing Status Sold
Purchase Type For Sale
Square Footage 2,874 sqft
Price per Sqft $156
Subdivision Rollingwood
MLS Listing ID 11367866
Sold Date 05/31/22
Bedrooms 6
Full Baths 3
Half Baths 1
HOA Fees $20/ann
Year Built 2004
Annual Tax Amount $10,393
Tax Year 2020
Lot Size 0.300 Acres
Lot Dimensions 83 X 150
Property Description
Gorgeous modern style and curb appeal in one of Shorewood's sought after neighborhoods. Create your memories in well laid out, usable square footage for today's living. This beautiful home offers a two-story entranceway with ceramic tile flooring. The main floor great room features vaulted ceilings and a floor to ceiling stone wall with gas starter fireplace. A 14x11 HOME OFFICE space you'll find useful for working at home. Massive open kitchen is a chef's dream that offers table space, breakfast bar and stainless steel appliances. Main floor primary suite with full primary spa like bathroom with double sinks, soaker tub and separate shower. 2nd floor offers 3 separate bedrooms and full bath. You will love entertaining in the finished basement that offers second fireplace, wet bar, 2 full rooms that can be used as bedrooms, full bathroom and storage room. Backyard is fenced and offers brick paver patio with gas outlet for outdoor grill and lots of electrical outlets. Garden shed has cement floor and electricity. All doors are solid wood. Anderson windows. Ceiling fans and window treatments throughout. Garage door is 9ft (oversized) so you will be able to fit that huge pick up truck!!! Hot water replaced in 2018. Achosa Home Warranty offered. Don't miss this one!
Location
State IL
County Will
Rooms
Basement Full
Interior
Interior Features Vaulted/Cathedral Ceilings, Bar-Wet, Hardwood Floors, First Floor Bedroom, First Floor Laundry, First Floor Full Bath
Heating Natural Gas, Forced Air
Cooling Central Air
Fireplaces Number 2
Fireplaces Type Gas Starter
Fireplace Y
Appliance Double Oven, Microwave, Dishwasher, Refrigerator, Washer, Dryer, Disposal, Water Softener Owned
Laundry Gas Dryer Hookup, Sink
Exterior
Exterior Feature Brick Paver Patio, Storms/Screens
Parking Features Attached
Garage Spaces 2.0
View Y/N true
Roof Type Asphalt
Building
Lot Description Fenced Yard
Story 1.5 Story
Foundation Concrete Perimeter
Sewer Public Sewer
Water Public
New Construction false
Schools
School District 30C, 30C, 204
Others
HOA Fee Include None
Ownership Fee Simple w/ HO Assn.
Special Listing Condition None
Read Less
© 2024 Listings courtesy of MRED as distributed by MLS GRID. All Rights Reserved.
Bought with Danielle Moy • @properties Christie's International Real Estate
GET MORE INFORMATION




