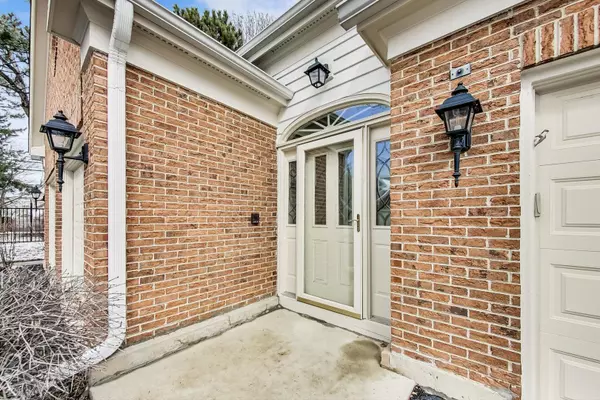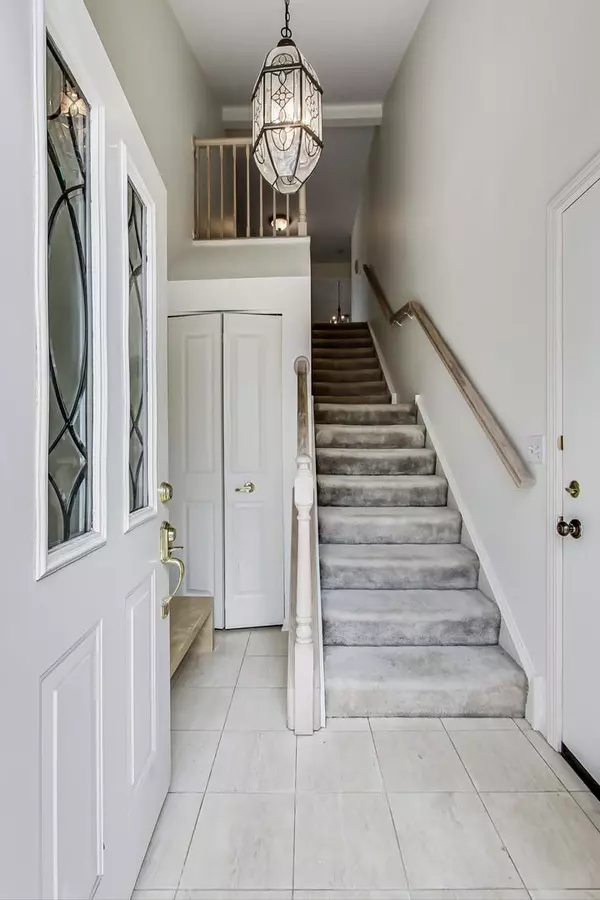For more information regarding the value of a property, please contact us for a free consultation.
105 Bucknel Court #105 Glenview, IL 60026
Want to know what your home might be worth? Contact us for a FREE valuation!

Our team is ready to help you sell your home for the highest possible price ASAP
Key Details
Sold Price $375,000
Property Type Condo
Sub Type Condo,Manor Home/Coach House/Villa
Listing Status Sold
Purchase Type For Sale
Square Footage 2,390 sqft
Price per Sqft $156
Subdivision Princeton Village
MLS Listing ID 11389404
Sold Date 05/31/22
Bedrooms 2
Full Baths 2
Half Baths 1
HOA Fees $680/mo
Year Built 1990
Annual Tax Amount $9,655
Tax Year 2020
Lot Dimensions COMMON
Property Description
Great price for popular Princeton Village! Oversized Hampton model with 2400sf is located on the 2nd floor, with vaulted ceilings and open floorplan adding light and volume. A private office with French doors is off the foyer, leading to a large living room and formal dining room. The family room is also spacious and features large windows and a gas fireplace. The eat in kitchen has granite countertops and a door to the balcony. A long, gallery style hallway leads to the formal guest powder room, laundry room and 2 bedrooms each with an en suite bath and walk in closet. Primary bath is large with double sinks, separate tub and shower. Freshly painted throughout. Attached 2 car garage. Princeton Village is a lovely gated community with landscaped grounds and walking paths, outdoor pool and clubhouse. Convenient location to both highways, The Glen, and ample shopping and restaurant choices. Dishwasher as-is.
Location
State IL
County Cook
Rooms
Basement None
Interior
Interior Features Vaulted/Cathedral Ceilings, Laundry Hook-Up in Unit, Walk-In Closet(s), Open Floorplan
Heating Natural Gas, Forced Air
Cooling Central Air
Fireplaces Number 1
Fireplaces Type Gas Log
Fireplace Y
Appliance Double Oven, Refrigerator, Washer, Dryer
Laundry In Unit
Exterior
Exterior Feature Balcony
Parking Features Attached
Garage Spaces 2.0
Community Features Pool
View Y/N true
Building
Sewer Public Sewer
Water Lake Michigan
New Construction false
Schools
High Schools Glenbrook South High School
School District 30, 30, 225
Others
Pets Allowed Cats OK, Dogs OK
HOA Fee Include Insurance, Security, Clubhouse, Pool, Exterior Maintenance, Lawn Care, Scavenger, Snow Removal
Ownership Condo
Special Listing Condition None
Read Less
© 2024 Listings courtesy of MRED as distributed by MLS GRID. All Rights Reserved.
Bought with Benyamin Lalez • Compass
GET MORE INFORMATION




