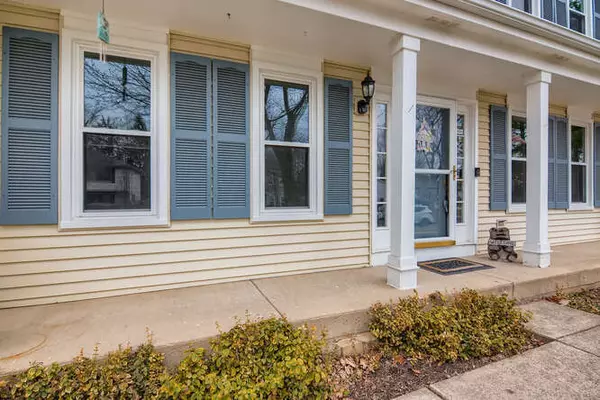For more information regarding the value of a property, please contact us for a free consultation.
698 Heather Lane Bartlett, IL 60103
Want to know what your home might be worth? Contact us for a FREE valuation!

Our team is ready to help you sell your home for the highest possible price ASAP
Key Details
Sold Price $390,000
Property Type Single Family Home
Sub Type Detached Single
Listing Status Sold
Purchase Type For Sale
Square Footage 2,081 sqft
Price per Sqft $187
Subdivision Apple Orchard
MLS Listing ID 11361331
Sold Date 05/31/22
Style Colonial
Bedrooms 4
Full Baths 2
Half Baths 1
Year Built 1985
Tax Year 2020
Lot Size 0.270 Acres
Lot Dimensions 126X120X77X126
Property Description
ORIGINAL OWNERS' HOME, this popular Avalon model has 4 Bedrooms plus a 1st floor Den! Many updates incl: new carpeting in Living & Dining Rms, stairway & upstairs hall. New Family Rm carpeting (2020), dual pane windows (2019), stainless appliances (2018), updated baths w/marble shower surrounds, new vanities & quartz sink tops, brick patio (2019), newer roof & siding (2008), cherry floor in Kitchen, Hall, Den & Powder Room (2006), California closets. Enjoy the cozy Family Room w/stone wood burning fireplace & gas starter. Nice kitchen eating area. Mud room adjacent to garage. Attic above garage & service door to side yard. Corner lot w/great back yard. Wonderful neighborhood close to parks, walking/biking trails, nature preserve, downtown Bartlett & Metra Train Station. Pride of ownership is evident throughout! This home is a clear winner. Don't delay!
Location
State IL
County Du Page
Rooms
Basement Full
Interior
Interior Features Hardwood Floors, Walk-In Closet(s)
Heating Natural Gas, Forced Air
Cooling Central Air
Fireplaces Number 1
Fireplaces Type Wood Burning, Attached Fireplace Doors/Screen, Gas Starter
Fireplace Y
Appliance Range, Microwave, Dishwasher, Refrigerator, Dryer, Disposal
Laundry Gas Dryer Hookup, Sink
Exterior
Exterior Feature Patio, Porch
Garage Attached
Garage Spaces 2.0
Waterfront false
View Y/N true
Roof Type Asphalt
Building
Lot Description Corner Lot
Story 2 Stories
Foundation Concrete Perimeter
Sewer Public Sewer
Water Public
New Construction false
Schools
Elementary Schools Sycamore Trails Elementary Schoo
Middle Schools East View Middle School
High Schools Bartlett High School
School District 46, 46, 46
Others
HOA Fee Include None
Ownership Fee Simple
Special Listing Condition None
Read Less
© 2024 Listings courtesy of MRED as distributed by MLS GRID. All Rights Reserved.
Bought with Brian Wolf • RE/MAX At Home
GET MORE INFORMATION




