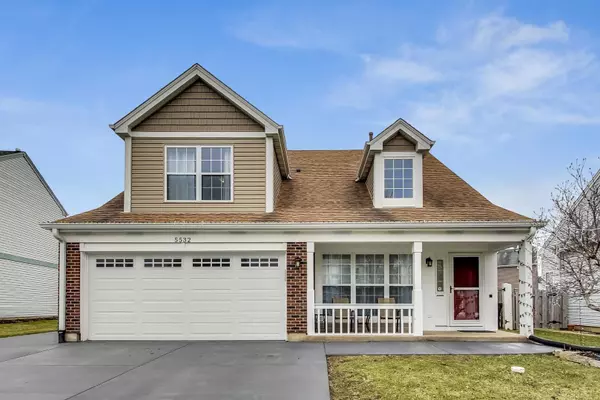For more information regarding the value of a property, please contact us for a free consultation.
5532 Alexandria Drive Lake In The Hills, IL 60156
Want to know what your home might be worth? Contact us for a FREE valuation!

Our team is ready to help you sell your home for the highest possible price ASAP
Key Details
Sold Price $330,000
Property Type Single Family Home
Sub Type Detached Single
Listing Status Sold
Purchase Type For Sale
Square Footage 1,813 sqft
Price per Sqft $182
Subdivision Spring Lake Farms
MLS Listing ID 11368351
Sold Date 06/02/22
Style Contemporary
Bedrooms 3
Full Baths 2
Half Baths 1
Year Built 1995
Annual Tax Amount $5,396
Tax Year 2020
Lot Size 10,890 Sqft
Lot Dimensions 100X50X70X74
Property Description
Spectacular! This fully updated Spring Lake Farm home will amaze you inside and out! With 3 bedrooms and 2 1/2 baths, the owners spared no expense. Walking inside, you are welcomed into a bright and spacious double heightened space featuring soaring ceilings and an open staircase. A beautifully updated kitchen featuring granite counters, SS appliances, and white cabinets; The kitchen opens to the family room and a new covered patio with stamped concrete (2021). 3 bedrooms on the second floor featuring a Primary Bedroom Suite with an updated spa-like bathroom. Other notable updates include - Roof (2016), Vinyl Siding (2018), 2nd Floor bathroom (2018), Engineered Hardwood floors (2018), SS Kitchen Appliances (2018), Washer & Dryer (2018), Garage Door (2019), Shed (2019), Water heater & Softener (2019), Sliding Door (2021), 6" Concrete Driveway w/ side drive for additional parking(2021). ***Offer deadline set for Tuesday, April 12th @ 12pm***
Location
State IL
County Mc Henry
Community Park, Curbs, Sidewalks, Street Lights, Street Paved
Rooms
Basement None
Interior
Interior Features Vaulted/Cathedral Ceilings, Hardwood Floors, Second Floor Laundry, Walk-In Closet(s)
Heating Natural Gas, Forced Air
Cooling Central Air
Fireplace Y
Appliance Range, Microwave, Dishwasher, Refrigerator, Washer, Dryer, Stainless Steel Appliance(s)
Laundry In Unit, Laundry Closet
Exterior
Exterior Feature Patio, Porch, Stamped Concrete Patio, Storms/Screens, Fire Pit
Garage Attached
Garage Spaces 2.0
Waterfront false
View Y/N true
Roof Type Asphalt
Building
Lot Description Fenced Yard
Story 2 Stories
Foundation Concrete Perimeter
Sewer Public Sewer
Water Public
New Construction false
Schools
Elementary Schools Chesak Elementary School
Middle Schools Marlowe Middle School
High Schools Huntley High School
School District 158, 158, 158
Others
HOA Fee Include None
Ownership Fee Simple
Special Listing Condition None
Read Less
© 2024 Listings courtesy of MRED as distributed by MLS GRID. All Rights Reserved.
Bought with Jessica Amidon • Berkshire Hathaway HomeServices Starck Real Estate
GET MORE INFORMATION




