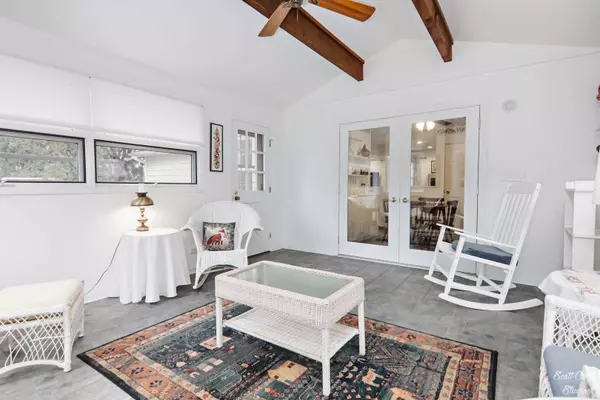For more information regarding the value of a property, please contact us for a free consultation.
4223 Connecticut Trail Crystal Lake, IL 60012
Want to know what your home might be worth? Contact us for a FREE valuation!

Our team is ready to help you sell your home for the highest possible price ASAP
Key Details
Sold Price $347,000
Property Type Single Family Home
Sub Type Detached Single
Listing Status Sold
Purchase Type For Sale
Square Footage 2,184 sqft
Price per Sqft $158
Subdivision Covered Bridge
MLS Listing ID 11343060
Sold Date 06/06/22
Bedrooms 4
Full Baths 2
Half Baths 1
HOA Fees $10/ann
Year Built 1973
Annual Tax Amount $8,744
Tax Year 2020
Lot Dimensions 120X205X50X67X174
Property Description
Welcome to the BEAUTIFUL NORTH SIDE of Crystal Lake! Spacious home with 4 bedrooms and 2 and a half bathrooms. Enter through custom leaded glass and oak French front doors. Gorgeous vaulted SUN ROOM with WOOD BEAMS, tile floor, and FIREPLACE so you can enjoy your views of nature all year long. Eat-in kitchen features white SUBWAY TILE backsplash and glass French doors offering access to the sun room. Living room with large picture window and separate dining room. Cozy family room highlighted by BRICK FIREPLACE and rich HARDWOOD FLOORING. Laundry room includes washer, dryer, sink, and cabinets for extra storage space. Master bedroom with ATTACHED BATHROOM includes WALK-IN CLOSET and shared bathroom offers DUAL SINKS. SPACIOUS multi-tiered DECK with BEAUTIFUL VIEWS of private wooded half-acre lot. 2 car ATTACHED GARAGE and full unfinished basement offers more room for storage or to expand. So close to Sternes Woods, Veterans Acres, parks and outdoor recreation, and Metra train station!
Location
State IL
County Mc Henry
Community Park, Curbs, Street Paved
Rooms
Basement Full
Interior
Interior Features First Floor Laundry, Built-in Features, Walk-In Closet(s)
Heating Natural Gas, Forced Air
Cooling Central Air
Fireplaces Number 2
Fireplaces Type Wood Burning Stove, Gas Log
Fireplace Y
Appliance Range, Dishwasher, Refrigerator, Washer, Dryer, Disposal
Laundry Gas Dryer Hookup, Sink
Exterior
Exterior Feature Deck, Porch
Garage Attached
Garage Spaces 2.0
Waterfront false
View Y/N true
Roof Type Asphalt
Building
Lot Description Landscaped, Wooded, Mature Trees
Story 2 Stories
Foundation Concrete Perimeter
Sewer Septic-Private
Water Private Well
New Construction false
Schools
Elementary Schools North Elementary School
Middle Schools Hannah Beardsley Middle School
High Schools Prairie Ridge High School
School District 47, 47, 155
Others
HOA Fee Include Other
Ownership Fee Simple
Special Listing Condition None
Read Less
© 2024 Listings courtesy of MRED as distributed by MLS GRID. All Rights Reserved.
Bought with Francesca Mendicino • Keller Williams Success Realty
GET MORE INFORMATION




