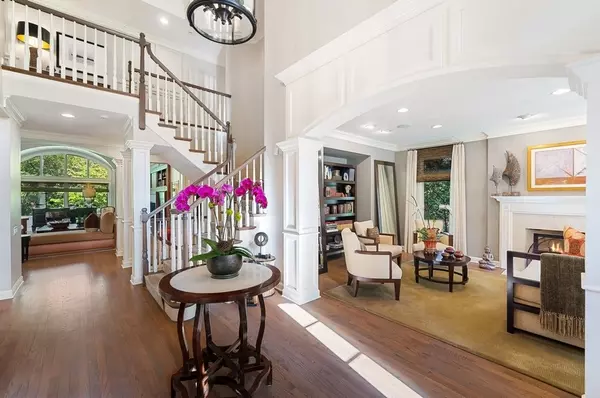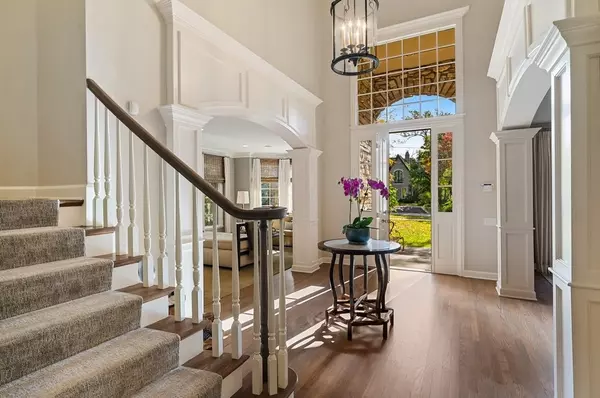For more information regarding the value of a property, please contact us for a free consultation.
273 Park Avenue Highland Park, IL 60035
Want to know what your home might be worth? Contact us for a FREE valuation!

Our team is ready to help you sell your home for the highest possible price ASAP
Key Details
Sold Price $2,350,000
Property Type Single Family Home
Sub Type Detached Single
Listing Status Sold
Purchase Type For Sale
Square Footage 4,900 sqft
Price per Sqft $479
MLS Listing ID 11334536
Sold Date 06/01/22
Bedrooms 5
Full Baths 4
Half Baths 2
Year Built 2000
Annual Tax Amount $31,809
Tax Year 2020
Lot Size 0.490 Acres
Lot Dimensions 103X226X99X195
Property Description
Immaculately maintained home with over 7500 sq. ft. of exquisitely appointed architectural details. The moment you walk into the double atrium two story foyer with cascading staircase sets the tone for this open airy floor plan. The cozy generous living room w/gas fireplace is warm and inviting. The separate elegant dining room leads to the enormous chef's kitchen with SS high end appliances, island and separate eat in kitchen area opens to the large deck overlooking the massive back yard. The flow of this home is perfect for entertaining. Surround sound throughout. The oversized great room at the heart of the home has a gorgeous fireplace and built ins for your art pieces. Adjacent to the great room is an office/bedroom with walk in closet, custom built ins and views of the professionally lush landscaped yard. The second floor is impressive with the incredible master en suite with its own sitting room for reading or relaxing, tray ceilings, custom extra large walk in closet, stunning master bath with his and her sinks/cabinets, giant walk in shower, and large jacuzzi is the focal point. 3 more generous size bedrooms and 2 more full baths on this floor allow for family flexibility. Finished lower level features a massive recreation room, complete with game area, bar area, sitting area, separate workout room, 5th bedroom and full bath, small play area, incredible art room and tons of storage! Beautiful custom built home with heated 3 car garage w/ trex flooring, custom cabinets and storage, custom fans, corkboard walls in entry way, generator 2000 covers 65% of home, sprinkler system, alarm system, outdoor lights and so much more! Location, Location, Location!! Half Acre lot backs up ravine with french drains! Walk to town, schools and the beach. This home has it all! EXCLUSIONS: Dining room Chandelier, Primary bedroom Chandelier, 2nd bedroom Chandelier, Safe, Game tables, pool table, exercise equipment, lawn ornaments, storage unit in garage.
Location
State IL
County Lake
Community Curbs, Sidewalks, Street Lights, Street Paved
Rooms
Basement Full
Interior
Interior Features Vaulted/Cathedral Ceilings, Hardwood Floors, First Floor Bedroom, Second Floor Laundry, Built-in Features, Coffered Ceiling(s), Special Millwork, Separate Dining Room
Heating Natural Gas, Forced Air
Cooling Central Air
Fireplaces Number 2
Fireplaces Type Wood Burning, Gas Log, Gas Starter
Fireplace Y
Appliance Double Oven, Range, Microwave, Dishwasher, Refrigerator, High End Refrigerator, Washer, Dryer, Disposal, Stainless Steel Appliance(s)
Laundry Gas Dryer Hookup, Electric Dryer Hookup, Laundry Closet, Sink
Exterior
Exterior Feature Deck
Garage Attached
Garage Spaces 3.0
Waterfront false
View Y/N true
Roof Type Shake
Building
Story 2 Stories
Foundation Concrete Perimeter
Sewer Public Sewer
Water Lake Michigan, Public
New Construction false
Schools
Elementary Schools Indian Trail Elementary School
Middle Schools Elm Place School
High Schools Highland Park High School
School District 112, 112, 113
Others
HOA Fee Include None
Ownership Fee Simple
Special Listing Condition None
Read Less
© 2024 Listings courtesy of MRED as distributed by MLS GRID. All Rights Reserved.
Bought with Joie DeGraff • @properties Christie's International Real Estate
GET MORE INFORMATION




