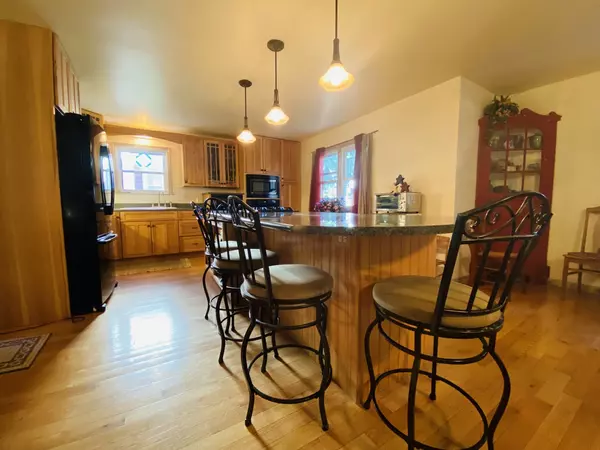For more information regarding the value of a property, please contact us for a free consultation.
204 E North Street Dwight, IL 60420
Want to know what your home might be worth? Contact us for a FREE valuation!

Our team is ready to help you sell your home for the highest possible price ASAP
Key Details
Sold Price $215,000
Property Type Single Family Home
Sub Type Detached Single
Listing Status Sold
Purchase Type For Sale
Square Footage 2,944 sqft
Price per Sqft $73
MLS Listing ID 11381361
Sold Date 06/06/22
Bedrooms 4
Full Baths 2
Year Built 1951
Annual Tax Amount $4,386
Tax Year 2020
Lot Size 0.267 Acres
Lot Dimensions 75X155
Property Description
Welcome Home! This home is huge with just under 3,000 square feet, 4 bedrooms, 2 full baths, main level open concept from living room with wood-burning fireplace which opens to the dining room adjacent to the kitchen with island, beautiful hickory cabinets with all appliances remaining, including the wine cooler! The main level also offers the den with sliding frosted glass barn doors and heated doors and is just off the living room for privacy, the den has a door leading to the updated deck overlooking the beautiful back yard. The main level also offers the oversized laundry room with cabinets/counter that can be used as a dry bar, prep area for large family gathers etc. The main level bedroom is just off the full bath with jacuzzi tub and separate shower. The second level offers the master bedroom with large walk-in master closet. Two other nice sized bedrooms and the updated full bath complete the second level. Mostly hardwood flooring throughout as well as updated windows and roof. The detached two and half car garage is set up for a workshop, new overhead garage door and opener. The back yard has a newer utility shed and firewood covered area. Walking distance to Renfrew Park, minutes from downtown and shopping, Interstate 55, Historic Rt 66 and Amtrak!
Location
State IL
County Livingston
Zoning SINGL
Rooms
Basement None
Interior
Interior Features Hardwood Floors, First Floor Bedroom, First Floor Laundry, First Floor Full Bath
Heating Steam
Cooling Central Air
Fireplaces Number 1
Fireplaces Type Wood Burning
Fireplace Y
Appliance Range, Microwave, Dishwasher, Refrigerator, Washer, Dryer, Wine Refrigerator, Water Softener
Laundry Gas Dryer Hookup
Exterior
Exterior Feature Deck, Patio
Parking Features Detached
Garage Spaces 2.0
View Y/N true
Roof Type Asphalt
Building
Story 1.5 Story
Sewer Public Sewer
Water Public
New Construction false
Schools
Elementary Schools Dwight Common School
Middle Schools Dwight Common School
High Schools Dwight Township High School
School District 232, 232, 230
Others
HOA Fee Include None
Ownership Fee Simple
Special Listing Condition None
Read Less
© 2024 Listings courtesy of MRED as distributed by MLS GRID. All Rights Reserved.
Bought with Amy Eppel • Joan Bullard Realty
GET MORE INFORMATION




