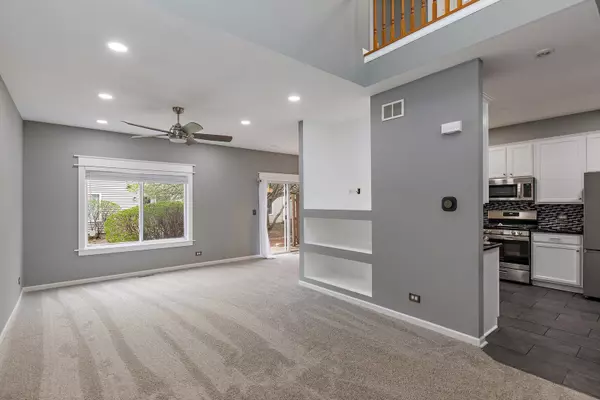For more information regarding the value of a property, please contact us for a free consultation.
3426 Blue Ridge Drive Carpentersville, IL 60110
Want to know what your home might be worth? Contact us for a FREE valuation!

Our team is ready to help you sell your home for the highest possible price ASAP
Key Details
Sold Price $260,000
Property Type Townhouse
Sub Type Townhouse-2 Story
Listing Status Sold
Purchase Type For Sale
Square Footage 1,634 sqft
Price per Sqft $159
Subdivision Shenandoah Townhomes
MLS Listing ID 11389506
Sold Date 06/06/22
Bedrooms 3
Full Baths 2
Half Baths 1
HOA Fees $165/mo
Year Built 2001
Annual Tax Amount $4,591
Tax Year 2020
Lot Dimensions COMMON
Property Description
BEAUTIFUL AND RECENTLY RENOVATED TOWN HOME 3BR/2.5BATH WITH ATTACHED 2 CAR GARAGE! MODERN OPEN FLOOR PLAN WITH TWO STORY CEILINGS IN LIVING ROOM AND FOYER PLUS OPEN FLOOR PLAN! CLOSE TO RANDALL RD, I-90 METRA STATION, METICULOUSLY MAINTAINED WITH SEVERAL UPGRADES, DELUXE MASTER BATH WITH SOAKER TUB AND SHOWER, NEWER CARPET UPSTAIRS AND DOWNSTAIRS, OVEN RANGE, MICROWAVE AND REFRIGERATOR, STORAGE AREA, CONCRETE PATIO, QUIET NEIGHBORHOOD, SCHOOL DISTRICT 300, all the updating has already been done for you! Brand new oven and microwave, new refrigerator and newer dishwasher. Smart garage and thermostat that can be control from your phone. New carpet, new trim and new doors! Recess lighting everywhere in first floor, Townhome is in great shape but only AS IS contracts will be considered.
Location
State IL
County Kane
Rooms
Basement None
Interior
Interior Features Vaulted/Cathedral Ceilings, Second Floor Laundry, Laundry Hook-Up in Unit, Ceilings - 9 Foot, Some Window Treatmnt
Heating Natural Gas, Forced Air
Cooling Central Air
Fireplace Y
Appliance Range, Microwave, Dishwasher, Refrigerator, Washer, Dryer, Disposal
Laundry In Unit
Exterior
Exterior Feature Patio, Storms/Screens, End Unit
Garage Attached
Garage Spaces 2.0
Waterfront false
View Y/N true
Roof Type Asphalt
Building
Lot Description Common Grounds, Cul-De-Sac, Wooded, Rear of Lot
Foundation Concrete Perimeter
Sewer Public Sewer
Water Public
New Construction false
Schools
School District 300, 300, 300
Others
Pets Allowed Cats OK, Dogs OK
HOA Fee Include Lawn Care, Snow Removal, Other
Ownership Condo
Special Listing Condition None
Read Less
© 2024 Listings courtesy of MRED as distributed by MLS GRID. All Rights Reserved.
Bought with Joelle Tilche • Kale Home Advisors
GET MORE INFORMATION




