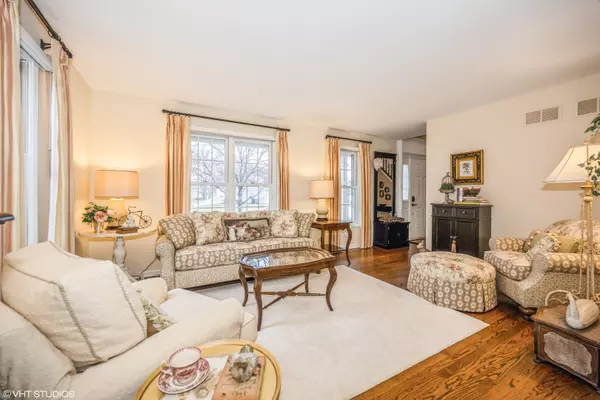For more information regarding the value of a property, please contact us for a free consultation.
2678 Kettlehook Drive Elgin, IL 60124
Want to know what your home might be worth? Contact us for a FREE valuation!

Our team is ready to help you sell your home for the highest possible price ASAP
Key Details
Sold Price $402,000
Property Type Single Family Home
Sub Type Detached Single
Listing Status Sold
Purchase Type For Sale
Square Footage 2,077 sqft
Price per Sqft $193
Subdivision Randall Ridge
MLS Listing ID 11360317
Sold Date 06/07/22
Bedrooms 4
Full Baths 2
Half Baths 1
Year Built 1992
Annual Tax Amount $7,740
Tax Year 2020
Lot Size 0.270 Acres
Lot Dimensions 64X109X131X158
Property Description
Beautiful, immaculately cared for home in highly sought-after Randall Ridge. From soft close drawers to cabled trees, nothing has been overlooked in making this house into an amazing home. The beautiful kitchen is a cook's dream with a double-sided island, pull out cabinets, silestone countertops, stainless steel appliances, and a step-in pantry. Each full bathroom has a four-function fan that allows you to step out of the shower into a cozy heated bathroom. Not one, but two bedrooms have walk-in closets, and the home's location couldn't be more convenient with easy access to the interstate, the hospital, and tons of great dining and shopping options. The riding mower in the shed can go with the house- in AS IS condition. The owner will have the house professionally cleaned upon move out, and most of the furniture is being offered for sale as well. This house is a must see. Don't miss out!
Location
State IL
County Kane
Community Curbs, Sidewalks, Street Lights, Street Paved
Rooms
Basement Full
Interior
Interior Features Vaulted/Cathedral Ceilings, Hardwood Floors, Walk-In Closet(s), Some Carpeting, Some Wood Floors, Drapes/Blinds, Separate Dining Room
Heating Natural Gas, Forced Air
Cooling Central Air
Fireplace N
Appliance Range, Microwave, Dishwasher, Refrigerator, Freezer, Washer, Dryer, Disposal, Stainless Steel Appliance(s), Front Controls on Range/Cooktop, Gas Cooktop, Gas Oven
Laundry Sink
Exterior
Exterior Feature Patio, Porch, Storms/Screens
Parking Features Attached
Garage Spaces 2.0
View Y/N true
Roof Type Asphalt
Building
Lot Description Landscaped, Mature Trees
Story 2 Stories
Sewer Public Sewer
Water Public
New Construction false
Schools
Elementary Schools Country Trails Elementary School
Middle Schools Prairie Knolls Middle School
High Schools Central High School
School District 301, 301, 301
Others
HOA Fee Include None
Ownership Fee Simple
Special Listing Condition None
Read Less
© 2024 Listings courtesy of MRED as distributed by MLS GRID. All Rights Reserved.
Bought with Tetiana Konenko • Coldwell Banker Realty



