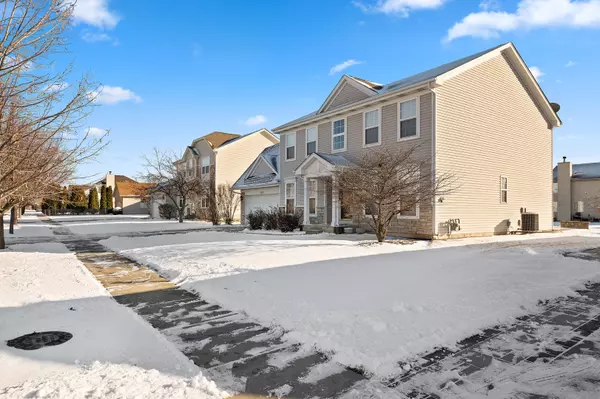For more information regarding the value of a property, please contact us for a free consultation.
1015 Northside Drive Shorewood, IL 60404
Want to know what your home might be worth? Contact us for a FREE valuation!

Our team is ready to help you sell your home for the highest possible price ASAP
Key Details
Sold Price $330,000
Property Type Single Family Home
Sub Type Detached Single
Listing Status Sold
Purchase Type For Sale
Square Footage 2,568 sqft
Price per Sqft $128
Subdivision Edgewater
MLS Listing ID 11302231
Sold Date 06/06/22
Style Georgian
Bedrooms 4
Full Baths 2
Half Baths 1
HOA Fees $50/ann
Year Built 2005
Annual Tax Amount $7,639
Tax Year 2020
Lot Size 10,454 Sqft
Lot Dimensions 74X134X76X135
Property Description
Check out this beauty in the quiet subdivision of Edgewater. Featuring beautiful hardwood floors and vaulted ceilings. Large living room, dining room, and family room with a gas burning fireplace. Charming kitchen with island and eat-in area. 4 bedrooms and 2 full bathrooms and 1 half bathroom. Huge master bedroom with spa-like en-suite and walk-in closet. Partial basement with deep crawlspace and new water heater. Laundry room located on the first floor. Large backyard with patio and built-in fireplace for all of your entertainments needs. Attached 2 car garage. Less than a mile from schools and near shopping areas, main roads and highways. A Must See!! Make it your own. Sold As-Is.
Location
State IL
County Will
Community Curbs, Sidewalks, Street Lights, Street Paved
Rooms
Basement Partial
Interior
Interior Features Vaulted/Cathedral Ceilings, Hardwood Floors, First Floor Laundry, Walk-In Closet(s)
Heating Natural Gas
Cooling Central Air
Fireplaces Number 1
Fireplaces Type Gas Starter
Fireplace Y
Appliance Range, Microwave, Dishwasher, Refrigerator, Washer, Dryer, Disposal
Laundry Gas Dryer Hookup
Exterior
Exterior Feature Porch, Brick Paver Patio, Fire Pit
Garage Attached
Garage Spaces 2.0
Waterfront false
View Y/N true
Roof Type Asphalt
Building
Story 2 Stories
Foundation Concrete Perimeter
Sewer Public Sewer
Water Public
New Construction false
Schools
School District 30C, 30C, 204
Others
HOA Fee Include Insurance
Ownership Fee Simple w/ HO Assn.
Special Listing Condition None
Read Less
© 2024 Listings courtesy of MRED as distributed by MLS GRID. All Rights Reserved.
Bought with Nick Van Gorp • Jameson Sotheby's Int'l Realty
GET MORE INFORMATION




