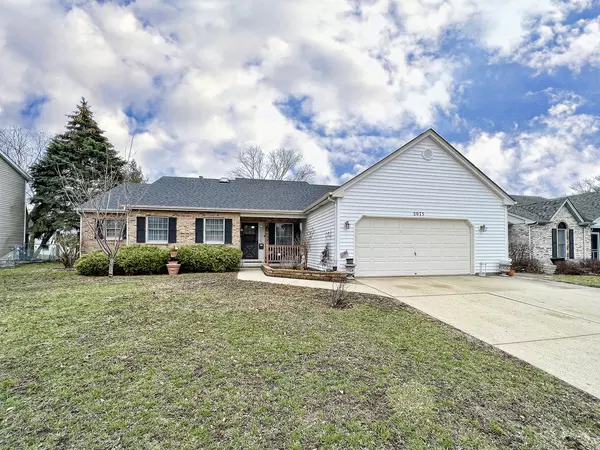For more information regarding the value of a property, please contact us for a free consultation.
2075 Royal Boulevard Elgin, IL 60123
Want to know what your home might be worth? Contact us for a FREE valuation!

Our team is ready to help you sell your home for the highest possible price ASAP
Key Details
Sold Price $325,000
Property Type Single Family Home
Sub Type Detached Single
Listing Status Sold
Purchase Type For Sale
Square Footage 1,780 sqft
Price per Sqft $182
Subdivision Valley Creek
MLS Listing ID 11391725
Sold Date 06/06/22
Style Ranch
Bedrooms 3
Full Baths 3
Year Built 1989
Annual Tax Amount $4,373
Tax Year 2020
Lot Size 8,276 Sqft
Lot Dimensions 75X110
Property Description
Three bedroom ranch home features living room with fireplace & vaulted ceiling, formal dining room. Large kitchen with eating area, breakfast bar, skylight & pantry. The master bedroom has a private bath with whirlpool tub, separate shower, double bowl vanity & skylight plus a walk in closet. First floor laundry. Full unfinished basement with shower bath. HUGE deck. New siding & roof! 2+ car garage. Close to Randall Rd shopping, elementary school in immediate neighborhood! Great one level living! Conventional or VA offers only
Location
State IL
County Kane
Community Park, Curbs, Sidewalks, Street Lights, Street Paved
Rooms
Basement Full
Interior
Interior Features Vaulted/Cathedral Ceilings, Skylight(s), Hardwood Floors, First Floor Bedroom, First Floor Laundry, First Floor Full Bath
Heating Natural Gas, Forced Air
Cooling Central Air
Fireplaces Number 1
Fireplaces Type Attached Fireplace Doors/Screen, Gas Log
Fireplace Y
Appliance Range, Microwave, Dishwasher, Refrigerator, Washer, Dryer, Disposal
Laundry Gas Dryer Hookup, Sink
Exterior
Exterior Feature Deck, Storms/Screens
Parking Features Attached
Garage Spaces 2.5
View Y/N true
Roof Type Asphalt
Building
Lot Description Landscaped
Story 1 Story
Foundation Concrete Perimeter
Sewer Public Sewer, Sewer-Storm
Water Public
New Construction false
Schools
Elementary Schools Creekside Elementary School
Middle Schools Kimball Middle School
High Schools Larkin High School
School District 46, 46, 46
Others
HOA Fee Include None
Ownership Fee Simple
Special Listing Condition None
Read Less
© 2024 Listings courtesy of MRED as distributed by MLS GRID. All Rights Reserved.
Bought with Anna Domagala • Charles Rutenberg Realty of IL

