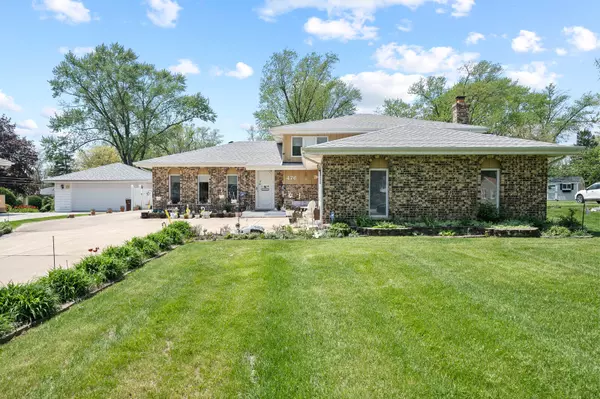For more information regarding the value of a property, please contact us for a free consultation.
1S476 Macarthur Drive Oakbrook Terrace, IL 60181
Want to know what your home might be worth? Contact us for a FREE valuation!

Our team is ready to help you sell your home for the highest possible price ASAP
Key Details
Sold Price $489,000
Property Type Single Family Home
Sub Type Detached Single
Listing Status Sold
Purchase Type For Sale
Square Footage 3,216 sqft
Price per Sqft $152
MLS Listing ID 11404975
Sold Date 06/08/22
Bedrooms 4
Full Baths 3
Year Built 1978
Annual Tax Amount $4,967
Tax Year 2021
Lot Size 0.287 Acres
Lot Dimensions 63X159
Property Description
Multiple offers received. WELCOME TO OAKBROOK TERRACE!!!SOLID BRICK SPILT LEVEL W/SUB BASEMENT & 4 CAR GARAGE LOCATED IN A PRIME LOCATION!!! HOME FEATURES AN OPEN CONCEPT SO MUCH ROOM FOR A GROWING FAMILY APROX. 3200 TOTAL SQ FT!! LIVING & DINING ROOM COMBO W/HARDWOOD FLOORS, UPDATED KITCHEN W/WHITE CABINETS, SS APPLIANCES, BACKSPLASH, MASTER BEDROOM W/BATHROOM, GENEROUS ROOMS, LARGE FAMILY ROOM WITH BRICK FIREPLACE IN LOWER LEVEL, 4TH BEDROOM OR OFFICE & BATH, PLUS A SUB BASEMENT, HUGE BONUS ROOM 24.5X22, UPDATES: ROOF 2017 TEAR OFF, FURNACE, CENTRAL AIR & WATER HEATER 2008, FENCE 2009, NEW CARPET ON 2ND FLOOR, FRESH PAINT, 4 CAR GARAGE, LARGE FENCED LANDSCAPED YARD, close by (Route 83 and 88, 294 and 290 are 5 minutes away), entertainment, restaurants, Oakbrook shopping district, and schools. LOW TAXES, SO MUCH TO OFFER!!! COME AND SEE!!!
Location
State IL
County Du Page
Community Street Lights, Street Paved
Rooms
Basement Full
Interior
Interior Features Vaulted/Cathedral Ceilings, Hardwood Floors, Open Floorplan, Dining Combo, Granite Counters
Heating Natural Gas, Forced Air
Cooling Central Air
Fireplaces Number 1
Fireplace Y
Appliance Range, Microwave, Dishwasher, Refrigerator, Washer, Dryer
Exterior
Exterior Feature Patio
Garage Detached
Garage Spaces 4.0
Waterfront false
View Y/N true
Building
Lot Description Fenced Yard, Landscaped
Story Split Level w/ Sub
Sewer Public Sewer
Water Lake Michigan
New Construction false
Schools
School District 48, 48, 88
Others
HOA Fee Include None
Ownership Fee Simple
Special Listing Condition None
Read Less
© 2024 Listings courtesy of MRED as distributed by MLS GRID. All Rights Reserved.
Bought with Mackenzie Aristuk • Keller Williams Infinity
GET MORE INFORMATION




