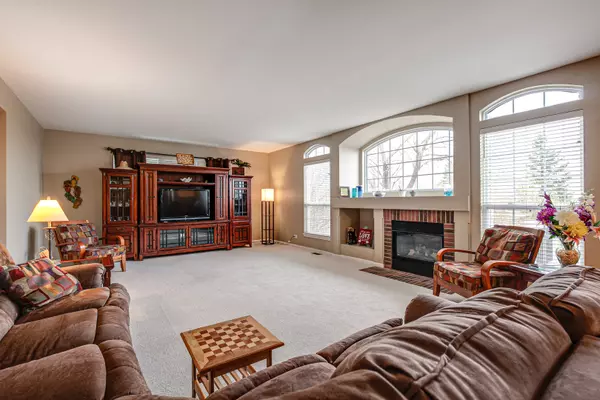For more information regarding the value of a property, please contact us for a free consultation.
2907 Glenarye Drive Lindenhurst, IL 60046
Want to know what your home might be worth? Contact us for a FREE valuation!

Our team is ready to help you sell your home for the highest possible price ASAP
Key Details
Sold Price $467,500
Property Type Single Family Home
Sub Type Detached Single
Listing Status Sold
Purchase Type For Sale
Square Footage 3,162 sqft
Price per Sqft $147
Subdivision Harvest Hill
MLS Listing ID 11334610
Sold Date 06/08/22
Style Traditional
Bedrooms 4
Full Baths 3
Half Baths 1
HOA Fees $35/ann
Year Built 2000
Annual Tax Amount $14,689
Tax Year 2020
Lot Size 9,583 Sqft
Lot Dimensions 125X93X124X68
Property Description
Welcome to Harvest Hill! One of the most sought after neighborhoods in Lindenhurst, plus one of the largest models, Brookfield at 4,800+sq ft including the finished basement & 3 Car Garage. This fantastic home has a grand entrance, open floor plan & gleaming hardwood floors. Immediately upon entering, you view either the dedicated home office (could be converted to a sitting room) or the Living Room/Dining Room before entering the amazing Kitchen & Family Room. Talk about open concept! The Kitchen is updated with SS Appliances, Butler Bar, Pantry and leads to the outdoor composite deck (new-2020) perfect for entertaining/grilling and fully fenced in backyard looking at nature! Back inside, the Family Room is expansive with a gorgeous gas fireplace & mantel. 1st Floor Laundry Room, washer/dryer are newer & will stay with the home. You get a bonus room in this house called the "Folding Room" across from the laundry room. (Check out the Floor plans) Upstairs, you'll find a fantastic & appreciated layout of bedrooms and privacy! The Master Bed & Bath are HUGE with a W/I closet, dual vanities, shower & tub. A guest bedroom is next to the master; currently an office but would be great as a nursery, workout room, or even a changing room. Then, you have the balcony/hallway leading to two more large bedrooms both with W/I Closets and a guest bath. Separation of rooms/privacy sets this upstairs apart from most floor plans! This house just keeps on giving... The finished basement is all you could ask for! A Wet Bar, huge Family TV/Rec room, Full Bathroom, Exercise Area, plus amazing storage space! A/C & Furnace '21, Roof & Water Heater '15, Award winning schools Millburn & Lakes, close to Millennium Park, McDonald Woods, shopping, dining, easy commuting, this home has it all. Plus, property taxes should be coming down substantially in 2024 once the Millburn Construction Bond is paid off. Welcome Home!
Location
State IL
County Lake
Community Park, Lake, Curbs, Sidewalks, Street Lights, Street Paved
Rooms
Basement English
Interior
Interior Features Vaulted/Cathedral Ceilings, Bar-Wet, Hardwood Floors, First Floor Laundry, Built-in Features, Walk-In Closet(s)
Heating Natural Gas, Forced Air
Cooling Central Air
Fireplaces Number 1
Fireplaces Type Attached Fireplace Doors/Screen, Gas Log, Gas Starter
Fireplace Y
Appliance Range, Microwave, Dishwasher, Refrigerator, Disposal, Stainless Steel Appliance(s)
Exterior
Exterior Feature Deck, Patio, Brick Paver Patio
Garage Attached
Garage Spaces 3.0
Waterfront false
View Y/N true
Roof Type Asphalt
Building
Lot Description Fenced Yard, Landscaped
Story 2 Stories
Foundation Concrete Perimeter
Sewer Public Sewer
Water Lake Michigan, Public
New Construction false
Schools
Elementary Schools Millburn C C School
Middle Schools Millburn C C School
High Schools Lakes Community High School
School District 24, 24, 117
Others
HOA Fee Include None
Ownership Fee Simple
Special Listing Condition None
Read Less
© 2024 Listings courtesy of MRED as distributed by MLS GRID. All Rights Reserved.
Bought with Jack Katz • Keller Williams Momentum
GET MORE INFORMATION




