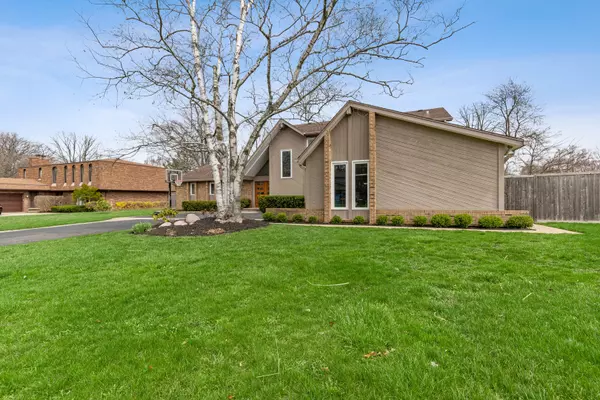For more information regarding the value of a property, please contact us for a free consultation.
275 Red Oak Lane Highland Park, IL 60035
Want to know what your home might be worth? Contact us for a FREE valuation!

Our team is ready to help you sell your home for the highest possible price ASAP
Key Details
Sold Price $949,000
Property Type Single Family Home
Sub Type Detached Single
Listing Status Sold
Purchase Type For Sale
Square Footage 3,502 sqft
Price per Sqft $270
MLS Listing ID 11365616
Sold Date 06/09/22
Style Contemporary
Bedrooms 4
Full Baths 3
Half Baths 2
Year Built 1977
Annual Tax Amount $17,131
Tax Year 2021
Lot Size 0.460 Acres
Lot Dimensions 198 X 101
Property Description
STUNNING!!! Completely updated and remodeled from top to bottom, including a permitted 12'x20' detached home office...so cool! 1/2 acre lot with 7 raised bed gardens plus berries & fruit trees rendering a bounty of fresh foods. Very hip MID CENTURY vibe throughout, featuring expansive First Floor Master Suite with beautiful master bath, and large walk-in closet with custom organizers. All new windows thru out. All wood floors thru out. Well appointed white bright & sunny kitchen with 48" stove, ss applc., HUGE island with quartz breakfast bar overhang, sliders to patio, coffee station and 2 pantries. Good size Laundry with large closet space and exterior side door. 3 bedrooms up, with compartmentalized bath including separate commode/shower & commode/tub spaces. And the basement is all new also! Great for workout, kid space or 2nd family room complete with new bath. Concrete crawl for additional storage. All within blocks of Red Oak school!
Location
State IL
County Lake
Rooms
Basement Partial
Interior
Interior Features Vaulted/Cathedral Ceilings, Hardwood Floors, Wood Laminate Floors, First Floor Bedroom, First Floor Laundry, First Floor Full Bath, Built-in Features, Walk-In Closet(s), Open Floorplan
Heating Natural Gas
Cooling Central Air
Fireplaces Number 1
Fireplaces Type Attached Fireplace Doors/Screen, Gas Starter, Masonry
Fireplace Y
Appliance Double Oven, Range, Microwave, Dishwasher, Refrigerator, Washer, Dryer, Disposal, Stainless Steel Appliance(s), Range Hood
Laundry In Unit, Laundry Chute, Sink
Exterior
Exterior Feature Patio, Storms/Screens
Garage Attached
Garage Spaces 2.0
Waterfront false
View Y/N true
Roof Type Asphalt
Building
Lot Description Fenced Yard, Landscaped, Wood Fence
Story 2 Stories
Foundation Concrete Perimeter
Sewer Public Sewer
Water Public
New Construction false
Schools
School District 112, 112, 113
Others
HOA Fee Include None
Ownership Fee Simple
Special Listing Condition None
Read Less
© 2024 Listings courtesy of MRED as distributed by MLS GRID. All Rights Reserved.
Bought with Anthony Maione • @properties Christie's International Real Estate
GET MORE INFORMATION




