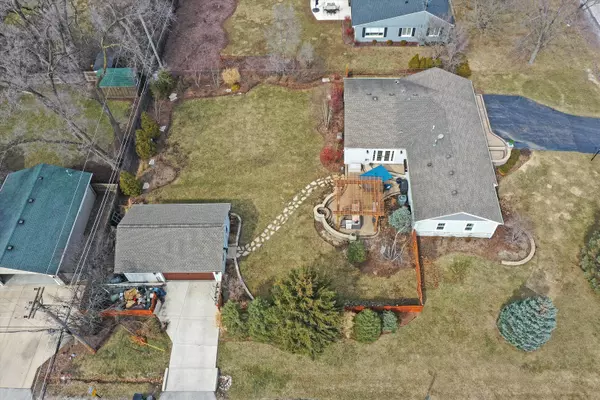For more information regarding the value of a property, please contact us for a free consultation.
5646 Willow Springs Road La Grange Highlands, IL 60525
Want to know what your home might be worth? Contact us for a FREE valuation!

Our team is ready to help you sell your home for the highest possible price ASAP
Key Details
Sold Price $610,000
Property Type Single Family Home
Sub Type Detached Single
Listing Status Sold
Purchase Type For Sale
Square Footage 1,622 sqft
Price per Sqft $376
MLS Listing ID 11349720
Sold Date 06/13/22
Style Ranch
Bedrooms 3
Full Baths 2
Half Baths 1
Year Built 1953
Annual Tax Amount $5,290
Tax Year 2020
Lot Dimensions 110 X 156.6 X 110.3 X 156.9
Property Description
Buyers financing fell through! Here is your chance to move into this incredible ranch home with one level living and start enjoying life on your fantastic brick paver patio complete with Pergola & Fire pit in the private fully fenced yard that has been professionally landscaped! This beautiful updated 3 bedroom 2-1/2 bath home is perfect for entertaining with the open concept kitchen to the living room and just around the corner from the open dining & family room. On nice days you can fully open the French doors to access the patio for indoor/outdoor entertaining at its best! Main living areas & bedrooms are finished with stunning hardwood floors, painted custom doors, millwork floor trim & crown molding. The kitchen was updated in 2015 and has stainless steel appliances with deep farm sink, granite counters with custom cabinets & drawers by Amish Custom Kitchens that are finished with custom interior staining. The Primary Bedroom is complete with a huge walk-in closet & updated bathroom (2020) with quartz counter top, double sinks, Grohe faucets, hand held shower as well as overhead rain shower & radiant heated floor. All the windows have been replaced over the past couple years with the latest being completed in 2020. The home is over 2 crawl space areas with the main crawl area having newer finished & sealed concrete and sump pump that is dry and can be used for storage. There is attic space access to an area that is also finished for storage. Besides having the attached garages - you have an additional garage that has a separate driveway with drive through access to the yard. This home is truly move in ready!
Location
State IL
County Cook
Rooms
Basement None
Interior
Interior Features Hardwood Floors, Heated Floors, Walk-In Closet(s)
Heating Natural Gas, Forced Air
Cooling Central Air
Fireplace N
Appliance Range, Microwave, Dishwasher, Refrigerator, Washer, Dryer, Disposal
Exterior
Exterior Feature Brick Paver Patio, Fire Pit
Garage Attached, Detached
Garage Spaces 4.0
Waterfront false
View Y/N true
Roof Type Asphalt
Parking Type Driveway
Building
Lot Description Fenced Yard, Landscaped
Story 1 Story
Sewer Public Sewer
Water Lake Michigan
New Construction false
Schools
Elementary Schools Highlands Elementary School
Middle Schools Highlands Middle School
High Schools Lyons Twp High School
School District 106, 106, 204
Others
HOA Fee Include None
Ownership Fee Simple
Special Listing Condition None
Read Less
© 2024 Listings courtesy of MRED as distributed by MLS GRID. All Rights Reserved.
Bought with Steve Jasinski • Berkshire Hathaway HomeServices Chicago
GET MORE INFORMATION




