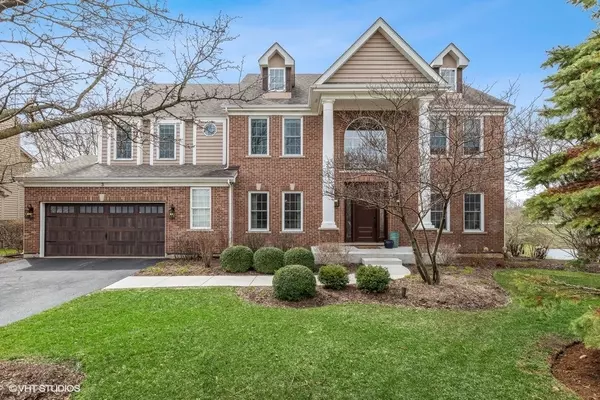For more information regarding the value of a property, please contact us for a free consultation.
3 Long Cove Court Lake In The Hills, IL 60156
Want to know what your home might be worth? Contact us for a FREE valuation!

Our team is ready to help you sell your home for the highest possible price ASAP
Key Details
Sold Price $726,000
Property Type Single Family Home
Sub Type Detached Single
Listing Status Sold
Purchase Type For Sale
Square Footage 5,321 sqft
Price per Sqft $136
Subdivision Boulder Ridge Greens
MLS Listing ID 11377002
Sold Date 06/13/22
Style Colonial
Bedrooms 5
Full Baths 3
Half Baths 1
HOA Fees $40/ann
Year Built 1999
Annual Tax Amount $13,733
Tax Year 2020
Lot Size 8,881 Sqft
Lot Dimensions 13800
Property Description
Best fairway and water views in the gated community of Boulder Ridge. The home is tucked away on a cul-de-sac of a uniquely large lot. Completely renovated first floor and finished basement. Golf cart garage off of lower level provides a ton of extra storage. Home includes professional landscaping and up lighting. Main level includes bright white kitchen with stainless steel appliances, foyer with trim detail, dining room, dry bar with wine fridge and beverage fridge, brand new custom closet system in pantry, 2 floor living room, family room with expansive exterior views, private office, powder room, mudroom complete with cubbies, and 2.5 car garage. The entire back of the house on main level has a Trex deck, half of which is insulated and screened in - amazing place to spend time 3 seasons of the year. Upstairs there are 4 bedrooms all with freshly installed new carpet, 2 full baths and convenient 2nd floor laundry. Master suite also includes a brand new custom closet system. Basement provides a large entertaining area, wet bar (with sink, 2 beverage fridges, ice maker, dishwasher, microwave and ample storage), bedroom, full bath, office/exercise space, huge storage and utility room.
Location
State IL
County Mc Henry
Community Clubhouse, Park, Pool, Tennis Court(S), Lake, Curbs, Gated, Street Lights, Street Paved
Rooms
Basement Full, Walkout
Interior
Interior Features Vaulted/Cathedral Ceilings, Bar-Dry, Bar-Wet, Hardwood Floors, Wood Laminate Floors, Second Floor Laundry, Walk-In Closet(s), Ceiling - 9 Foot, Some Carpeting, Special Millwork, Some Window Treatmnt, Some Wood Floors, Drapes/Blinds, Granite Counters, Separate Dining Room
Heating Natural Gas
Cooling Central Air, Zoned
Fireplaces Number 1
Fireplaces Type Gas Log, Gas Starter
Fireplace Y
Appliance Double Oven, Range, Microwave, Dishwasher, Refrigerator, Bar Fridge, Freezer, Washer, Dryer, Disposal, Stainless Steel Appliance(s), Wine Refrigerator, Cooktop, Built-In Oven, Range Hood, Water Purifier, Water Purifier Rented, Water Softener, Water Softener Rented, Other, Gas Cooktop, Electric Oven, Range Hood, Wall Oven
Laundry Electric Dryer Hookup
Exterior
Exterior Feature Deck, Patio, Porch, Screened Deck, Storms/Screens
Garage Attached
Garage Spaces 2.5
Waterfront false
View Y/N true
Roof Type Asphalt
Parking Type Driveway
Building
Lot Description Cul-De-Sac, Golf Course Lot, Landscaped, Water View, Mature Trees, Outdoor Lighting, Streetlights
Story 2 Stories
Foundation Concrete Perimeter
Sewer Public Sewer
Water Public
New Construction false
Schools
Elementary Schools Glacier Ridge Elementary School
Middle Schools Richard F Bernotas Middle School
High Schools Crystal Lake South High School
School District 47, 47, 155
Others
HOA Fee Include Security
Ownership Fee Simple w/ HO Assn.
Special Listing Condition None
Read Less
© 2024 Listings courtesy of MRED as distributed by MLS GRID. All Rights Reserved.
Bought with Susan Pickard • RE/MAX Suburban
GET MORE INFORMATION




