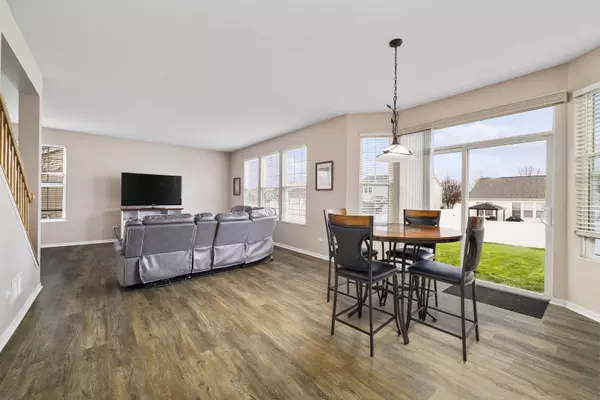For more information regarding the value of a property, please contact us for a free consultation.
300 Austin Drive Shorewood, IL 60404
Want to know what your home might be worth? Contact us for a FREE valuation!

Our team is ready to help you sell your home for the highest possible price ASAP
Key Details
Sold Price $390,000
Property Type Single Family Home
Sub Type Detached Single
Listing Status Sold
Purchase Type For Sale
Square Footage 2,538 sqft
Price per Sqft $153
Subdivision Walnut Trails
MLS Listing ID 11383607
Sold Date 06/14/22
Style Contemporary
Bedrooms 4
Full Baths 2
Half Baths 1
HOA Fees $14/ann
Year Built 2005
Annual Tax Amount $7,335
Tax Year 2020
Lot Dimensions 73X140
Property Description
Welcome home! This pristine home located in the Walnut Trails Subdivision is only minutes from I-55 and I-80, restaurants and shopping. The elementary school is within walking distance (less than one block away) and in the Minooka school district. The main level offers a grand two-story foyer, formal living and dining rooms, spacious family room, large kitchen with custom cabinetry, island, stainless steel appliances and pantry. There is also a half bathroom and laundry/mud room on the main level. Walk up either of the two staircases to the second level where you will find the Master Suite, 3 additional bedrooms, an open loft area, and full bathroom. The spacious Master Suite offers a large walk-in closet, full bathroom with double sink vanity, walk-in shower and whirlpool tub. The home also offers a full unfinished basement awaiting your ideas. The large, back yard offers a privacy fence, perfect for your outdoor gatherings. New carpeting and flooring. Set up your private viewing today so you don't miss out on this beautiful home!
Location
State IL
County Will
Rooms
Basement Full
Interior
Interior Features First Floor Laundry
Heating Natural Gas, Forced Air
Cooling Central Air
Fireplace N
Appliance Range, Microwave, Dishwasher, Refrigerator, Washer, Dryer
Exterior
Garage Attached
Garage Spaces 2.5
Waterfront false
View Y/N true
Roof Type Asphalt
Building
Lot Description Fenced Yard
Story 2 Stories
Foundation Concrete Perimeter
Sewer Public Sewer
Water Public
New Construction false
Schools
Elementary Schools Walnut Trails
High Schools Minooka Community High School
School District 201, 201, 111
Others
HOA Fee Include Other
Ownership Fee Simple w/ HO Assn.
Special Listing Condition None
Read Less
© 2024 Listings courtesy of MRED as distributed by MLS GRID. All Rights Reserved.
Bought with Eric DeNaut • Coldwell Banker Realty
GET MORE INFORMATION




