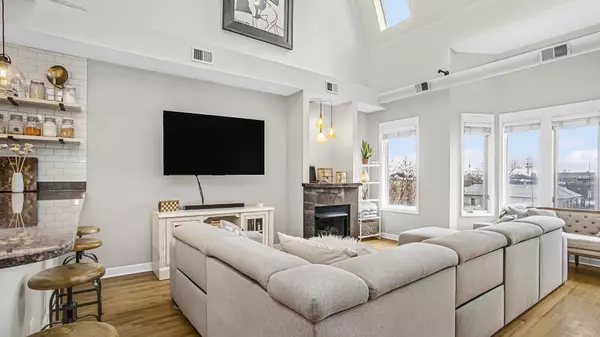For more information regarding the value of a property, please contact us for a free consultation.
819 S Western Avenue #4 Chicago, IL 60612
Want to know what your home might be worth? Contact us for a FREE valuation!

Our team is ready to help you sell your home for the highest possible price ASAP
Key Details
Sold Price $335,000
Property Type Condo
Sub Type Condo
Listing Status Sold
Purchase Type For Sale
Square Footage 1,773 sqft
Price per Sqft $188
Subdivision Tri-Taylor
MLS Listing ID 11360158
Sold Date 06/15/22
Bedrooms 2
Full Baths 2
HOA Fees $311/mo
Year Built 2002
Annual Tax Amount $4,506
Tax Year 2020
Lot Dimensions COMMON
Property Description
Amazing penthouse condo in Tri-Taylor! Enter into a stunning two-story open concept living room/dining and kitchen area with soaring vaulted ceiling huge windows and skylights. Remodeled farmhouse kitchen with NEW refrigerator, tile backsplash, upgraded lighting, and open shelves. Separated by a long hall from the main living area, this home has two full baths, spacious bedrooms, and in-unit laundry. The first bedroom features a balcony facing the skyline. The primary suite shares the same amazing view from its east-facing windows and features a walk-in closet and luxury bath with separate showing, double vanity, and soaking tub. This penthouse is crowned with a loft area ideally suited for a home gym or dedicated office space as it boasts panoramic City views. The private roof deck is 21' x 40' and can accommodate a large dining table, lounge area, and grilling station. Don't miss beautiful city sunrises and sunsets with this wonderful outdoor oasis! Located in the heart of the Illinois Medical District this home has easy access to UIC, Rush, Stroger, and Mount Sinai Hospitals. Enjoy the outdoors with Claremont and Livingston Parks and Douglas Golf Course all close by. Great transportation with Western Blue Line blocks away and the Western CTA bus out your front door. Easy access I-290 and just a quick ride to West Loop, Ukrainian Village, Pilsen, or Little Italy. Assigned parking space include with the unit.
Location
State IL
County Cook
Rooms
Basement None
Interior
Interior Features Vaulted/Cathedral Ceilings, Skylight(s), Hardwood Floors, Laundry Hook-Up in Unit, Walk-In Closet(s), Open Floorplan, Dining Combo, Drapes/Blinds, Granite Counters
Heating Natural Gas, Forced Air
Cooling Central Air
Fireplaces Number 1
Fireplaces Type Gas Log, Gas Starter
Fireplace Y
Appliance Range, Dishwasher, Refrigerator, Washer, Dryer, Disposal, Stainless Steel Appliance(s)
Laundry In Unit
Exterior
Community Features None
Waterfront false
View Y/N true
Parking Type Assigned, Off Alley
Building
Sewer Public Sewer
Water Lake Michigan
New Construction false
Schools
Elementary Schools Irving Elementary School
High Schools Manley Career Academy High Schoo
School District 299, 299, 299
Others
Pets Allowed Cats OK, Dogs OK, Number Limit
HOA Fee Include Water, Exterior Maintenance, Scavenger, Snow Removal
Ownership Condo
Special Listing Condition None
Read Less
© 2024 Listings courtesy of MRED as distributed by MLS GRID. All Rights Reserved.
Bought with Michael Baker • Coldwell Banker Realty
GET MORE INFORMATION




