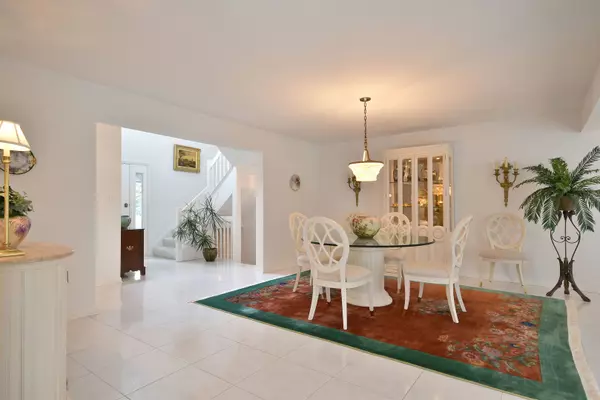For more information regarding the value of a property, please contact us for a free consultation.
14417 S Provencal Drive Homer Glen, IL 60491
Want to know what your home might be worth? Contact us for a FREE valuation!

Our team is ready to help you sell your home for the highest possible price ASAP
Key Details
Sold Price $400,000
Property Type Townhouse
Sub Type Townhouse-2 Story
Listing Status Sold
Purchase Type For Sale
Square Footage 3,811 sqft
Price per Sqft $104
Subdivision Dawnwood
MLS Listing ID 11399410
Sold Date 06/15/22
Bedrooms 2
Full Baths 3
Half Baths 1
HOA Fees $350/mo
Year Built 1995
Annual Tax Amount $9,867
Tax Year 2020
Lot Dimensions 40X75
Property Description
Prepare to be impressed! Stunning luxury townhome with three car garage, generous master suite, and masterfully finished walk-out basement. Perfectly light and bright home with white trim, doors, and cabinets. Welcome your guests in the two-story foyer that opens to the full-sized dining room and sunken living room with large oversized windows overlooking the picturesque tranquil woodland and deck. Main floor also has HUGE kitchen with immense island and open breakfast area with easy sliding glass door access to the deck. Both the Master bedroom and private ensuite have cathedral ceilings adding to the luxurious feel of the space. Master bath has dual sinks, linen closet, separate walk-in glass shower, and jacuzzi tub. Don't miss the massive walk-in master closet. Upstairs also has a separate, almost equally luxurious bedroom and ensuite. Second floor also has a sunny loft. Now to the Masterful walk-out basement with extra tall ceilings, an exquisite custom wood bar, screened-in porch, built-in storage, closets, closet office and large entertaining space with fireplace. Laundry is on the first floor with large closet and direct access to the three car garage. The garage also has a separate gas heater, built-in cabinets, epoxy floor, and an extra closet in the garage. Every detail meticulously considered in this home. Easy access to I355 and shopping. Look no further. Homeowner will take the dining room chandelier.
Location
State IL
County Will
Rooms
Basement Partial
Interior
Interior Features Vaulted/Cathedral Ceilings, Skylight(s), First Floor Laundry, Storage, Built-in Features, Walk-In Closet(s), Ceiling - 9 Foot, Special Millwork
Heating Natural Gas
Cooling Central Air
Fireplaces Number 1
Fireplace Y
Appliance Double Oven, Microwave, Dishwasher, Electric Cooktop
Laundry In Unit
Exterior
Garage Attached
Garage Spaces 3.0
Waterfront false
View Y/N true
Building
Sewer Public Sewer
Water Public
New Construction false
Schools
Elementary Schools Luther J Schilling School
Middle Schools Homer Junior High School
High Schools Lockport Township High School
School District 33C, 33C, 205
Others
Pets Allowed Cats OK, Dogs OK
HOA Fee Include Exterior Maintenance,Lawn Care
Ownership Fee Simple w/ HO Assn.
Special Listing Condition None
Read Less
© 2024 Listings courtesy of MRED as distributed by MLS GRID. All Rights Reserved.
Bought with Kristen Rosentreter • RE/MAX Properties
GET MORE INFORMATION




